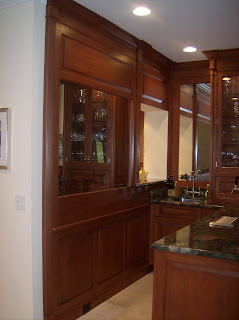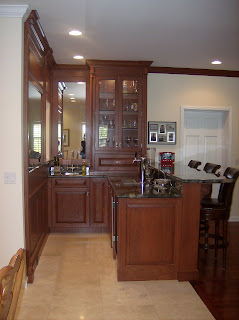Since the current financial climate has most of us staying in our current homes for the time being, 2010 might just be the year to bite the bullet and create the kitchen you’ve always dreamed of. Prices have never been as competitive and choices have never been as abundant as they are now.
Planning a new kitchen involves a mine field of details. A mine field because some of those details can make or break the project. How do you get from start to finish? It can certainly be an overwhelming prospect, especially if it’s your first time. The secret is to break it down in small chunks. The steps are measuring, creating a plan on paper, ordering, demolition and installation.
Begin by measuring the space you have to work with. Then, if you are currently living in the home think about what you like and what you’d rather not live with anymore. Collect ideas. Use magazines and books. Look around your house for clues that will tell you what style and color palette will be right for you. Before a working plan can be developed you will also have to decide what appliances you’ll be using. Some are standard sizes but refrigerators vary as do microwaves, wall ovens and cook tops. If you want to really explore the variety and pricing available in cabinets it can be worth your while to hire a professional kitchen designer to draw detailed plans with elevations. That way it will be easier for you to obtain pricing that will be comparable from one line to another.
When ordering your cabinets make sure to read your contract carefully. Your kitchen dealer should take all the time necessary to outline every detail of each cabinet. Don’t be afraid to ask questions not only about the product you’re ordering but also about the process and scheduling of the job.
Don’t remove your old cabinets until your new cabinets are on hand. Remember disposal of old cabinets must be addressed. Sometimes your old cabinets can be recycled for use in the garage. Talk to your installer to see if this is a feasible option in your particular situation.
Installation of new cabinets generally won’t take more than a few days. Usually base, or lower, cabinets are installed first so that the counter tops may be templated. You’ll want to get this done as soon as possible as once your tops are installed you will actually be able to use your new kitchen.

Always bear in mind that with so many details something is sure to go at least a little awry. Maybe a finished end on a cabinet is missed or someone among the large number of people you count on to make your kitchen a reality could, heaven forbid, make a mistake! Relax it happens and there is always a solution. For this reason it is a good idea to pad your budget to help compensate for these unanticipated occurrences and when you have to wait a few extra days remember it’s small in the scheme of things. You will have your beautiful kitchen just the way you want it for years to come. The important thing is that it’s done right. This stunning kitchen by Holiday Kitchens features lots of natural light, great storage with cabinets extending to the counter top and a multi-functional island. Next post: East meets West...











