 I hope all you peeps up north survived the blizzard without too much hardship. As a public service to you I thought I'd serve up so toasty tropical visions to thaw you out. Read on! Here in South Florida we’re currently experiencing a phenomenon called “The Season”. November through April can be referred to as the season. Our population swells with snowbirds, the weather is usually beautiful and it’s when all the big events seem to happen. One annual tradition is our very own Red Cross Designer's Show House. Both local and national design talent converge to show us their creative skill. This year’s house is located in the historical West Palm Beach neighborhood known as SoSo (South of Southern Blvd) The theme this year is Tropical Island Living. Each designer, or design firm, is given a room. They can do whatever they want as long as it fits the theme. Brendan Donovan Furniture & Cabinet Co. was asked to build some custom cabinetry for the Master Bedroom Suite by Gary McBournie Inc. We were thrilled with what we were able to contribute and to be a part of this high profile and worthwhile event. I recently had the pleasure of exploring the completed house and I’m so excited to share my favorites! Without further ado, Kitchens for Living does the 2013 American Red Cross Designer’s Show House.
I hope all you peeps up north survived the blizzard without too much hardship. As a public service to you I thought I'd serve up so toasty tropical visions to thaw you out. Read on! Here in South Florida we’re currently experiencing a phenomenon called “The Season”. November through April can be referred to as the season. Our population swells with snowbirds, the weather is usually beautiful and it’s when all the big events seem to happen. One annual tradition is our very own Red Cross Designer's Show House. Both local and national design talent converge to show us their creative skill. This year’s house is located in the historical West Palm Beach neighborhood known as SoSo (South of Southern Blvd) The theme this year is Tropical Island Living. Each designer, or design firm, is given a room. They can do whatever they want as long as it fits the theme. Brendan Donovan Furniture & Cabinet Co. was asked to build some custom cabinetry for the Master Bedroom Suite by Gary McBournie Inc. We were thrilled with what we were able to contribute and to be a part of this high profile and worthwhile event. I recently had the pleasure of exploring the completed house and I’m so excited to share my favorites! Without further ado, Kitchens for Living does the 2013 American Red Cross Designer’s Show House.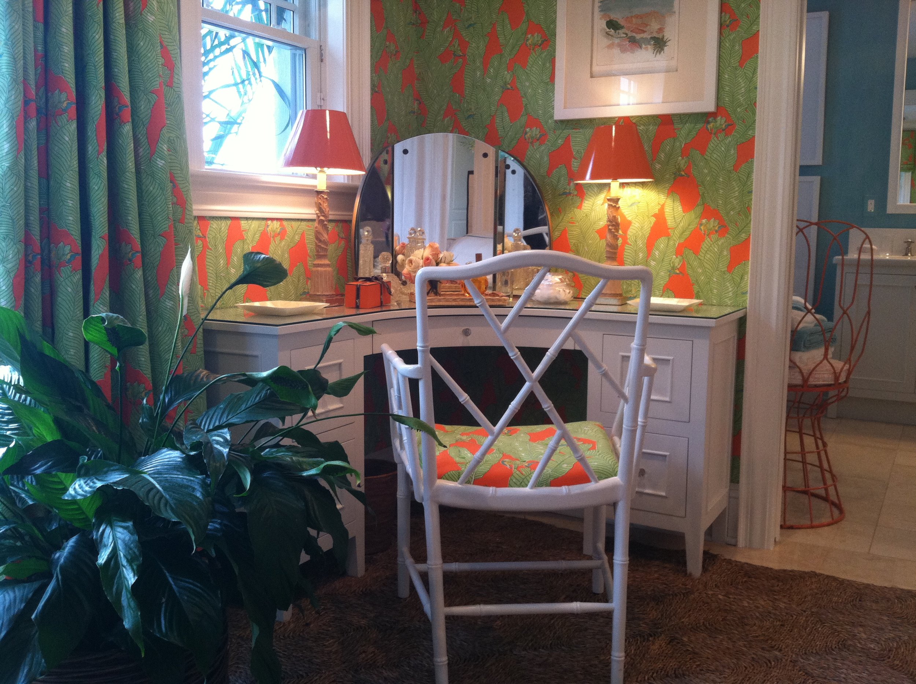


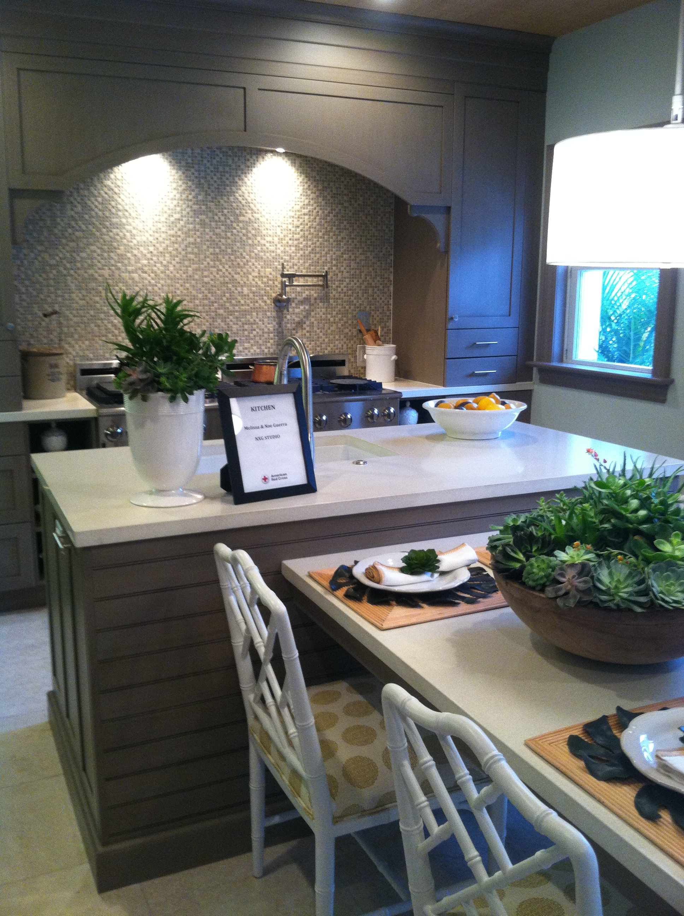







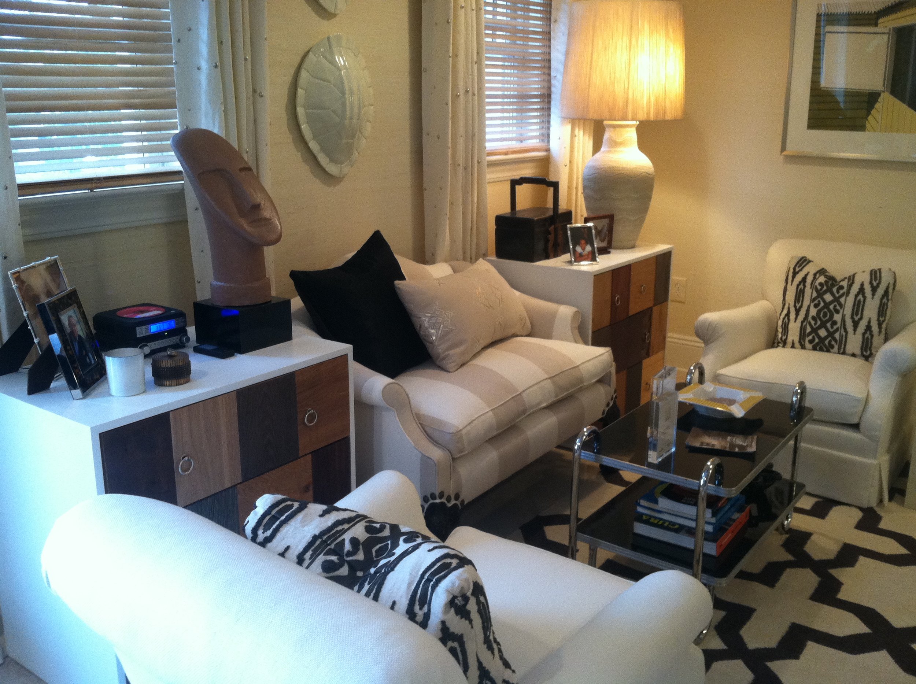
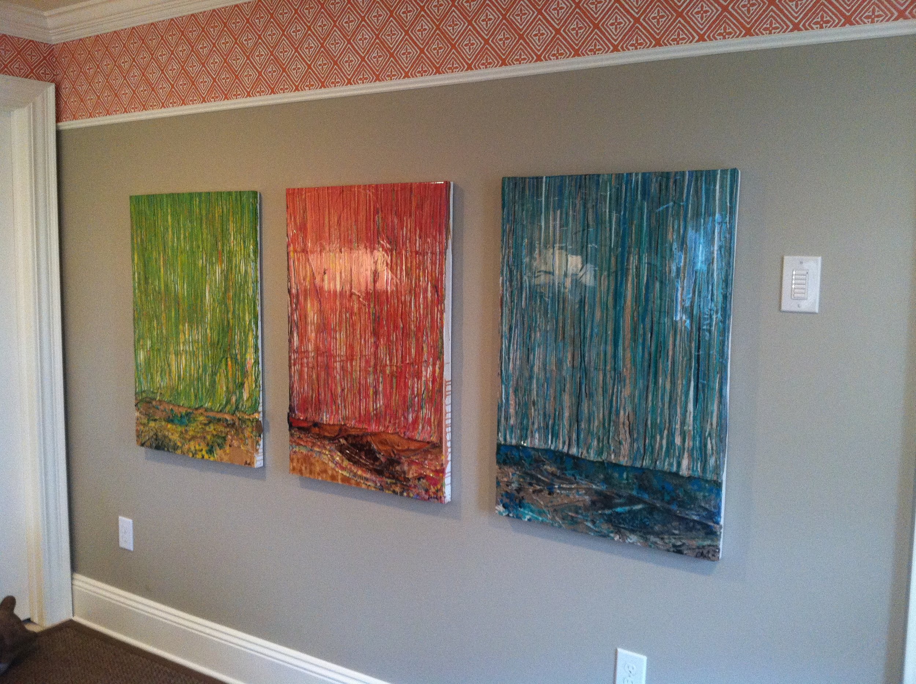

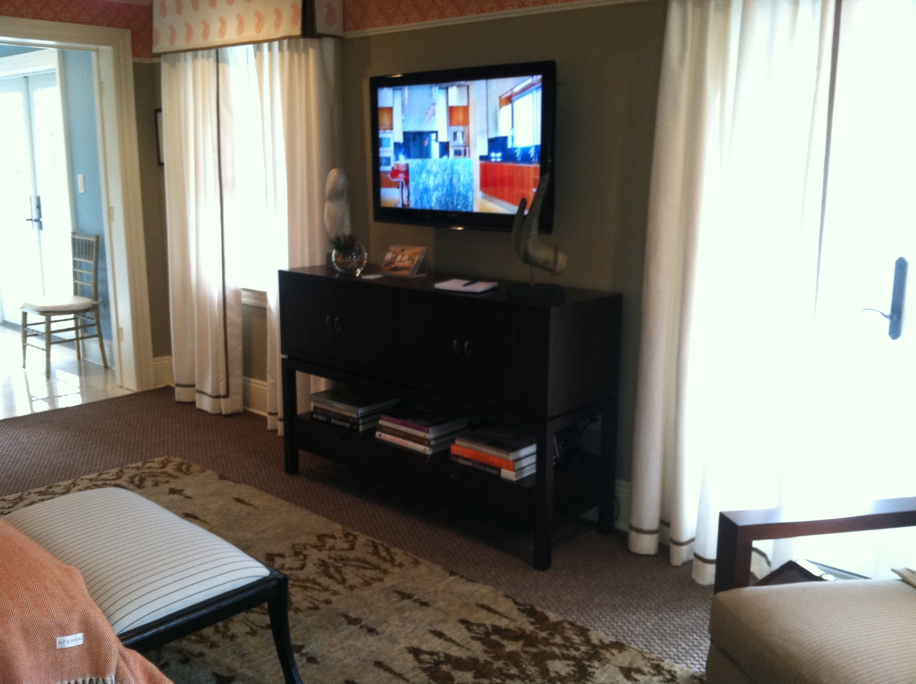

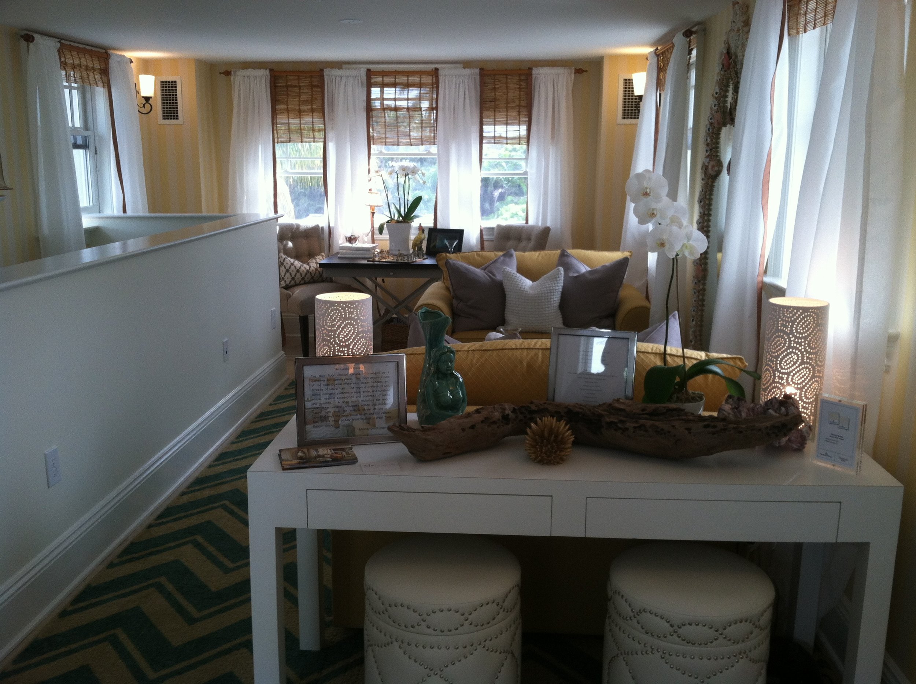


 The Designer Show House is open to the public through Saturday February 23rd, so there's still time to catch it. General admission tickets are $30 (for a good cause) and you can get them on line here.
The Designer Show House is open to the public through Saturday February 23rd, so there's still time to catch it. General admission tickets are $30 (for a good cause) and you can get them on line here.
Street Address
Palm Beach
15612547736
Inspired Design For Artful Living
Your Custom Text Here
