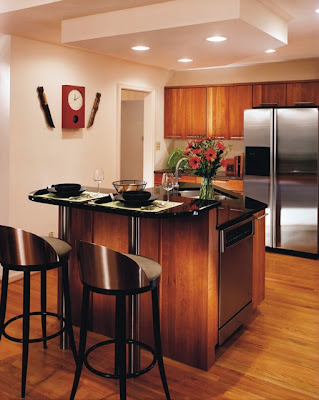It's been one of those weeks. I'm happy to be busy but struggling to keep up! I have been working on a big traditional kitchen design for a client trying to recreate her favorite kitchen back in Toronto. Since lots of walls are being removed to create a large open space we ended up with a situation which will locate the end of the refrigerator in the hallway! One of the most unsightly kitchen endings would be the side of a refrigerator. Who wants to look at that?
With the enduring popularity of the open kitchen plan we are faced with including a seamless transition between the "kitchen proper" and the adjacent living area. Even if you opt to spend a little extra for a decorative finish to the sides or backs of cabinets that are fully exposed there are some other creative solutions. This got me thinking about how to end it all, in a happy way, of course. I decided to employ a technique I have used previously.
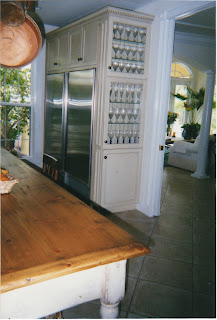 |
| We accomplished this fine ending with less than 12" of space. I will use this solution in my new design |
If you're short on space, you can implement this solution with only 6" of extra space. Make the top doors glass for a place to display a collection or if you can squeeze out 12" in depth, use solid doors and you have a handy pantry. Don't forget you'll have to finish side of the end cabinet so it looks great from the front too.
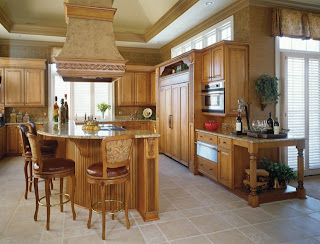 |
| Photo courtesy of Holiday Kitchens |
This traditional example by Holiday Kitchens, becomes warm and inviting with the addition of an attractive end unit which, not only creates a beautiful spot to display that special something, but it's also a great way to transition from kitchen to living area.
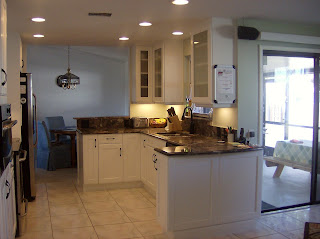 |
| Mini peninsula placed at the end adds counter, storage and visual appeal |
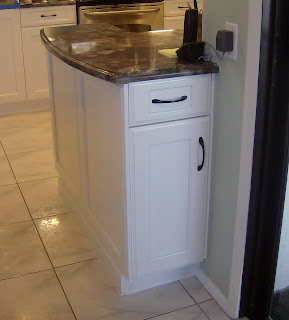 |
| Easy access to BBQ tools from porch |
|
Here's a handy solution for a client with a smallish kitchen who was looking for a little extra counter space as well as a handy place to store his barbeque paraphanalia. The back of the cabinet opens right at the opening to a sliding glass door leading to his barbeque on the porch. It also visually defines the end of the kitchen.
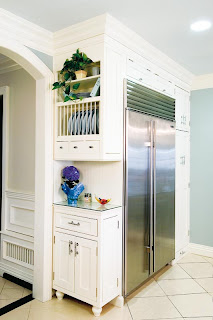 |
| This solution by Holiday Kitchens uses 12" deep cabinets and offers a little extra counter space |








 . If you're looking for some green alternatives Holiday Kitchens is a great resource for cabinets!
. If you're looking for some green alternatives Holiday Kitchens is a great resource for cabinets!