I’m always designing, writing about and thinking about kitchens. It’s what I do. Today I started thinking about what MY dream kitchen would look like and thanks to our uber talented design pals over at houzz.com I think I found it.
It’s this stunning kitchen by Shannon Pepper Designs in New Zealand. Not only is it a visual pleasure, but it would also be a blast to cook in! It features glossy white cabinetry with contemporary slab fronts, white marble counters and a stunning red painted glass backsplash. I’m loving how the red is picked up by the bar stools too. I love, love, love. I wonder if she calls this “Pepper Red”? If not, she should!
I also love the contrasting cabinetry in the adjacent bar. Now for me I must confess I would tweak just a couple of things because that’s what I do. I take a dream and I tailor-make it to suit YOU. But wait we were talking about me today! I would have run that HOT “Pepper Red” backsplash all the way up behind the hood and I would have lowered those upper cabinets because I’m short and because it would give me more storage. Something like this: As they say, a girl can dream. Wishing you and yours a very Merry Christmas, Happy Holidays and tons of beauty, love, health and prosperity in the new year!! Thanks for reading Kitchens for Living. XOXOXOX
As they say, a girl can dream. Wishing you and yours a very Merry Christmas, Happy Holidays and tons of beauty, love, health and prosperity in the new year!! Thanks for reading Kitchens for Living. XOXOXOX



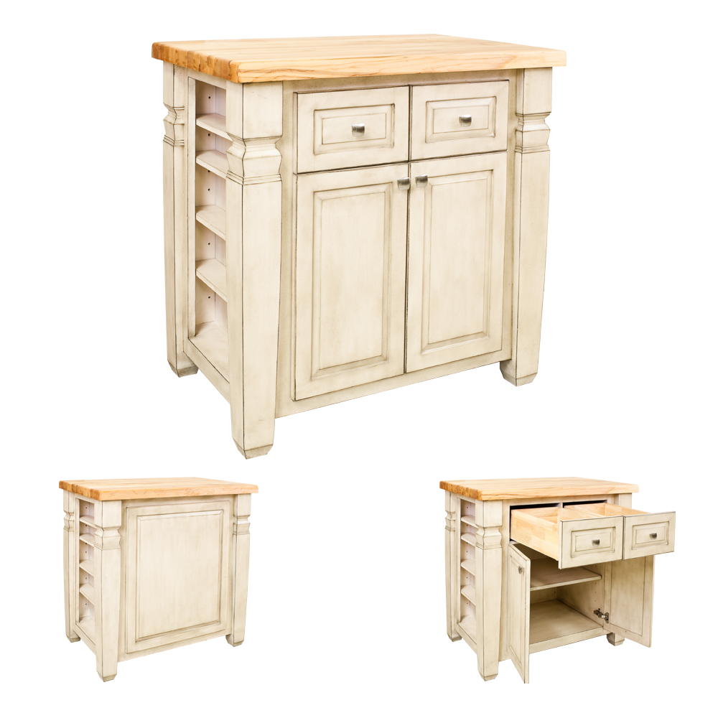


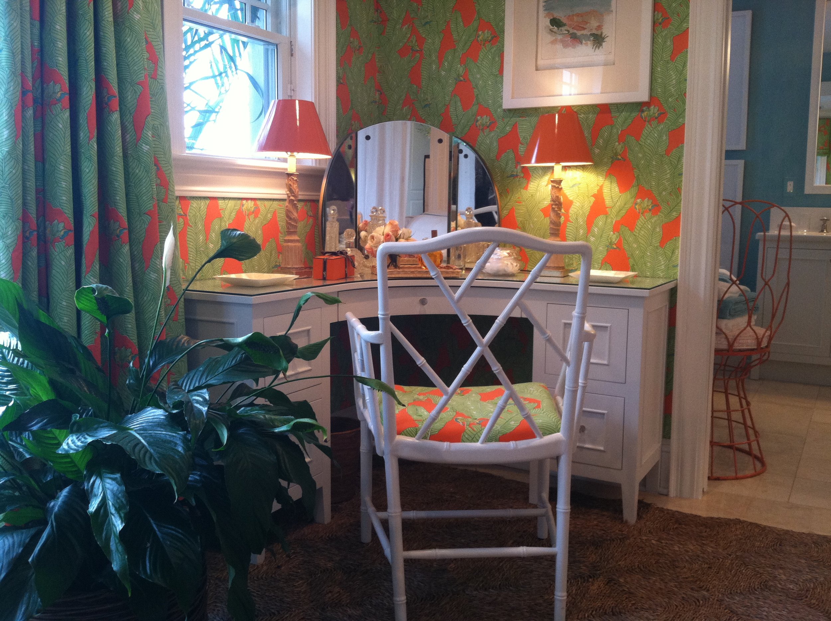


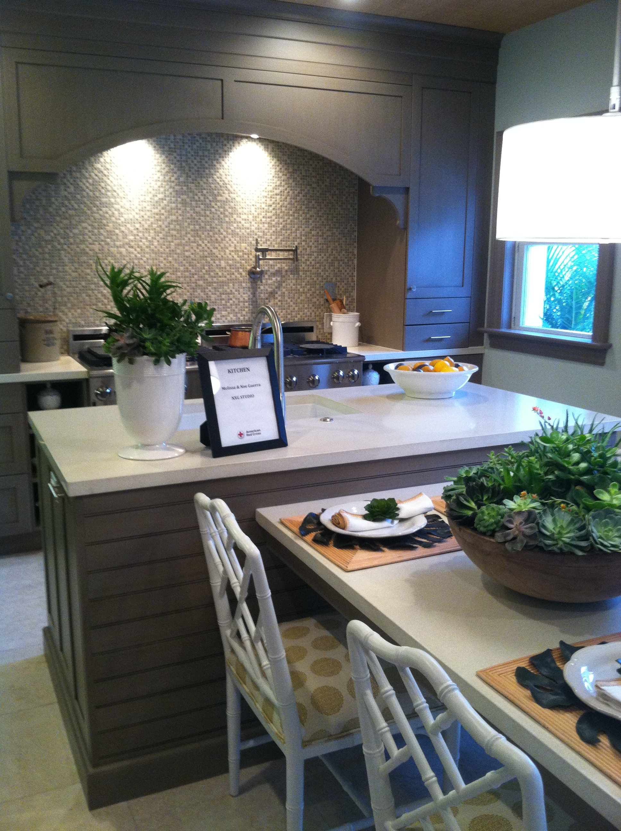







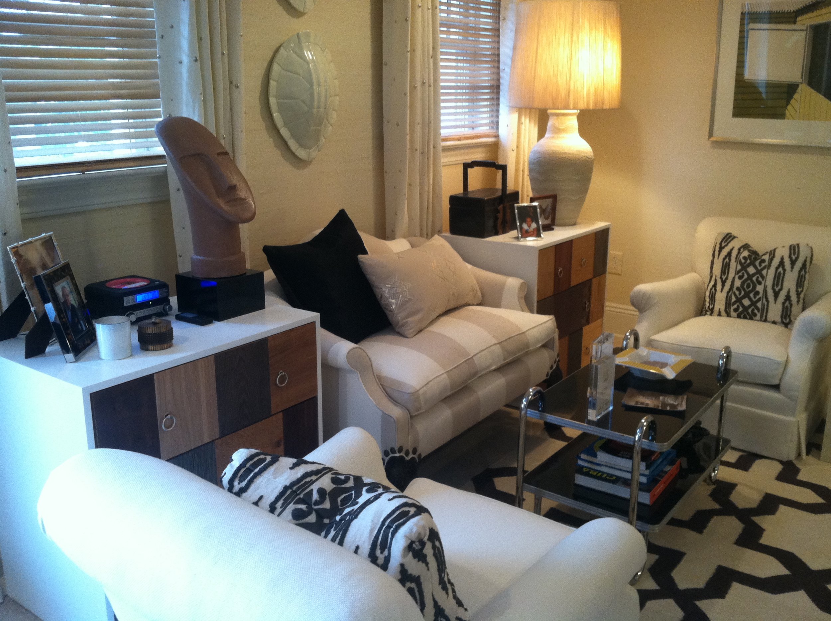
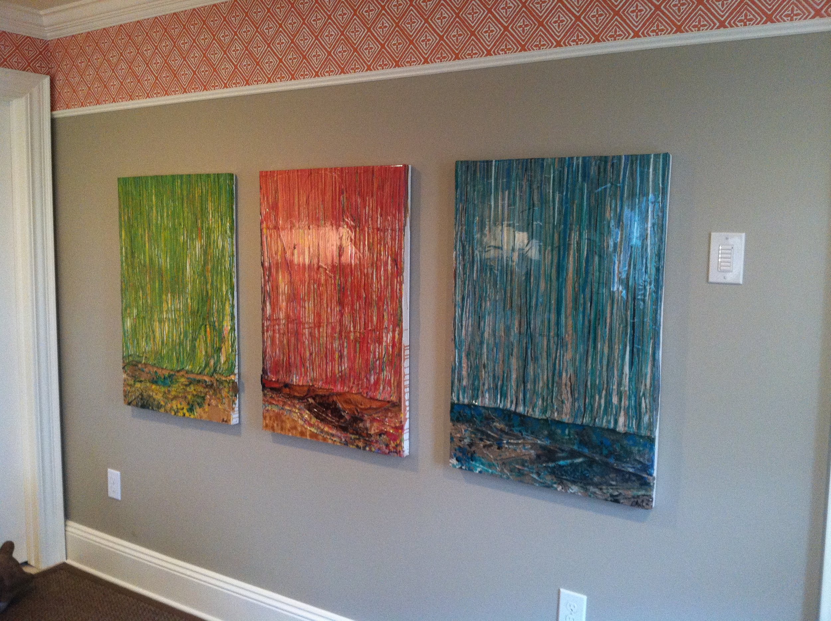

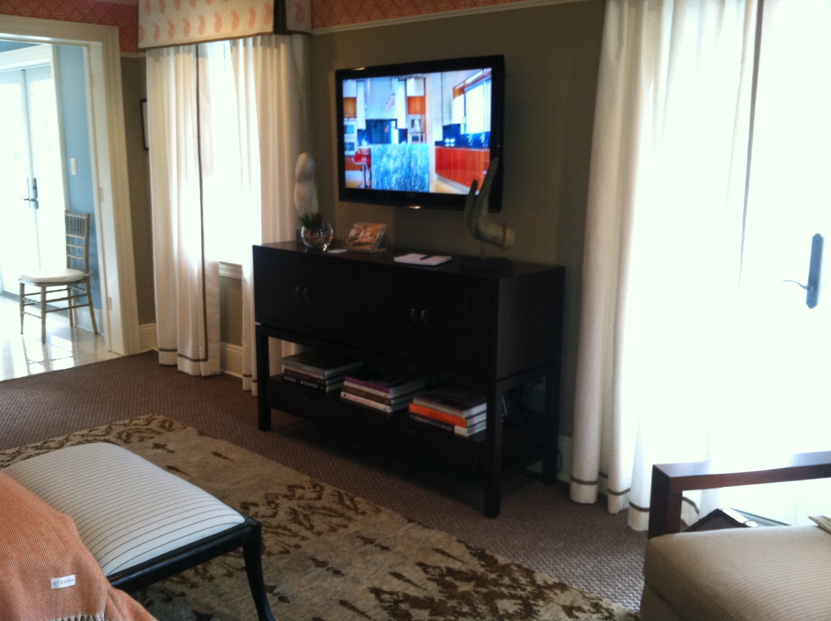

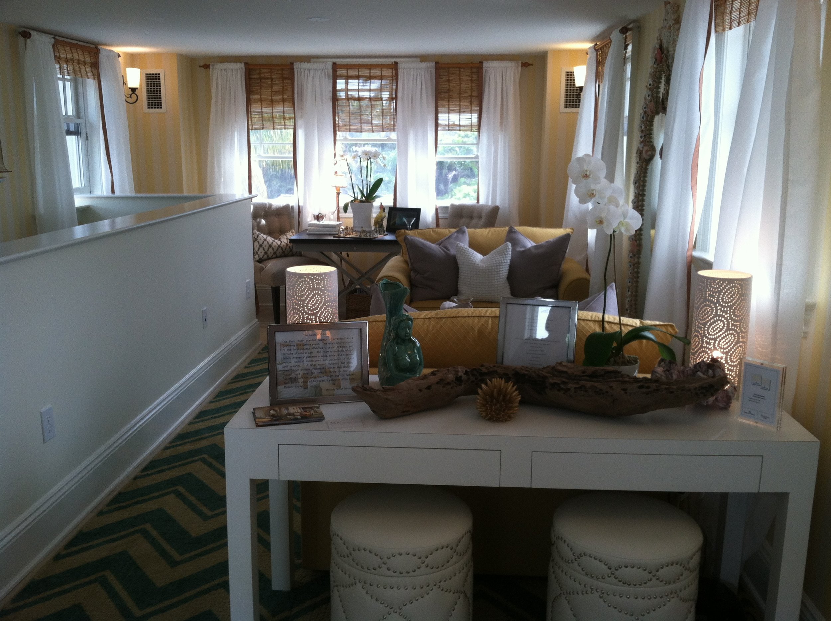



 A beautifully appointed kitchen boasts a lovely kitchen island paired with white leather and brad trimmed counter chairs. Wouldn’t it be so nice to take a seat and visit with the chef while he or she cooks?
A beautifully appointed kitchen boasts a lovely kitchen island paired with white leather and brad trimmed counter chairs. Wouldn’t it be so nice to take a seat and visit with the chef while he or she cooks? This rustic, gray island is given an industrial feel by equipping it with rollers. Another industrial element can be found in the aluminum work stool pulled up to the island.
This rustic, gray island is given an industrial feel by equipping it with rollers. Another industrial element can be found in the aluminum work stool pulled up to the island. A massive kitchen island seats no less than six people. This is the perfect space for any meal. The woven chairs are so unusual and gorgeous. Getting any
A massive kitchen island seats no less than six people. This is the perfect space for any meal. The woven chairs are so unusual and gorgeous. Getting any  A Tuscan kitchen features an extra large island flanked on either end by a traditional style lamp. For its size, it could accommodate more seating than just the three counter stools shown here.
A Tuscan kitchen features an extra large island flanked on either end by a traditional style lamp. For its size, it could accommodate more seating than just the three counter stools shown here. Love, love, love this style of kitchen island. It looks as if they took a small sideboard and just added an extended wood top to accommodate seating and an eating area. Lots of decorating ideas can be found here.
Love, love, love this style of kitchen island. It looks as if they took a small sideboard and just added an extended wood top to accommodate seating and an eating area. Lots of decorating ideas can be found here. Count them, not one but two islands! I love this look and would be as happy as apple pie to be the home chef of this kitchen. Does this inspire any decorating ideas?
Count them, not one but two islands! I love this look and would be as happy as apple pie to be the home chef of this kitchen. Does this inspire any decorating ideas? Wouldn’t you love to cook up your favorite recipe in this sleek and crisp white kitchen? The island and cabinetry feature the current design trend of brass hardware.
Wouldn’t you love to cook up your favorite recipe in this sleek and crisp white kitchen? The island and cabinetry feature the current design trend of brass hardware. This ornate kitchen island is as gorgeous as it is useful. The carving and robin’s egg blue of the ‘legs” fits so nicely with the rest of the tile and cabinetry in the space. Many of my favorite
This ornate kitchen island is as gorgeous as it is useful. The carving and robin’s egg blue of the ‘legs” fits so nicely with the rest of the tile and cabinetry in the space. Many of my favorite