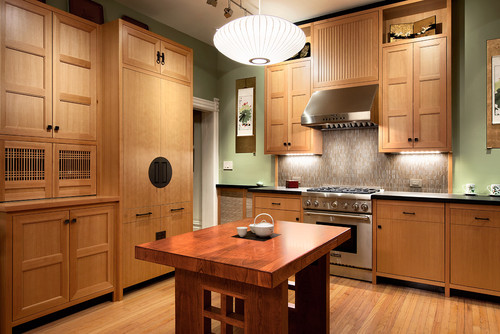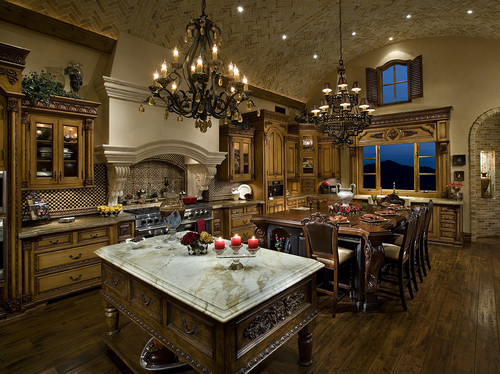A new kitchen can be life changing. The process of obtaining one definitely is! Make no mistake, it's stressful and expensive but it can also be fun and adventurous, with a little preparation. Here are five steps, culled from my 20 plus years in the biz, that can help make the process less about stress and more about adventure!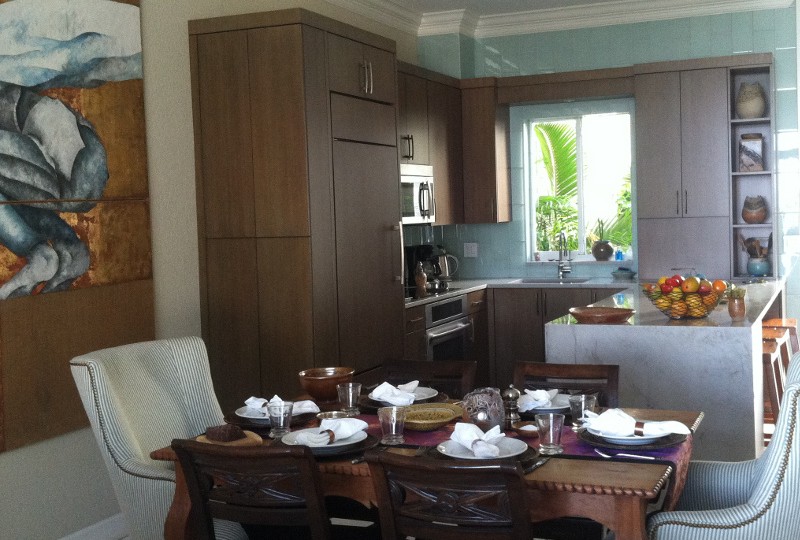 Collect Your Thoughts & ImagesI have always been a big proponent of what I call "kitchen scrapbooking". It's the best way to begin. Collecting your ideas is now easier than ever with resources like Houzz.com, Pinterest and Modenus. Just grab what appeals to you for whatever reason. This is the way to identify your style. Sometimes a picture is what it takes. You may choose 12 pics and 10 of them feature black counter tops! Maybe you hadn't even consciously thought of that preference. Get the picture?
Collect Your Thoughts & ImagesI have always been a big proponent of what I call "kitchen scrapbooking". It's the best way to begin. Collecting your ideas is now easier than ever with resources like Houzz.com, Pinterest and Modenus. Just grab what appeals to you for whatever reason. This is the way to identify your style. Sometimes a picture is what it takes. You may choose 12 pics and 10 of them feature black counter tops! Maybe you hadn't even consciously thought of that preference. Get the picture? Consult a proOnce you have some good ideas about what type of appliances, cabinets etc. you'd like to see in your kitchen run it by a pro. I have always felt that the best projects are the result of great collaborations. The more you bring to the table, the more your kitchen will be a unique reflection of your own personality and lifestyle. My job is to make sure you know all your options and to translate them into a functional and beautiful plan. A large (and fun) part of my job is staying educated on the latest products and technologies and I am excited to share that info with my clients. Most kitchen designers will work with you at whatever level you require from simple consultations to full blown project management including design, supply and installation. When you're making an investment in a new kitchen consulting with a trusted and knowledgeable professional is a small price to pay!
Consult a proOnce you have some good ideas about what type of appliances, cabinets etc. you'd like to see in your kitchen run it by a pro. I have always felt that the best projects are the result of great collaborations. The more you bring to the table, the more your kitchen will be a unique reflection of your own personality and lifestyle. My job is to make sure you know all your options and to translate them into a functional and beautiful plan. A large (and fun) part of my job is staying educated on the latest products and technologies and I am excited to share that info with my clients. Most kitchen designers will work with you at whatever level you require from simple consultations to full blown project management including design, supply and installation. When you're making an investment in a new kitchen consulting with a trusted and knowledgeable professional is a small price to pay!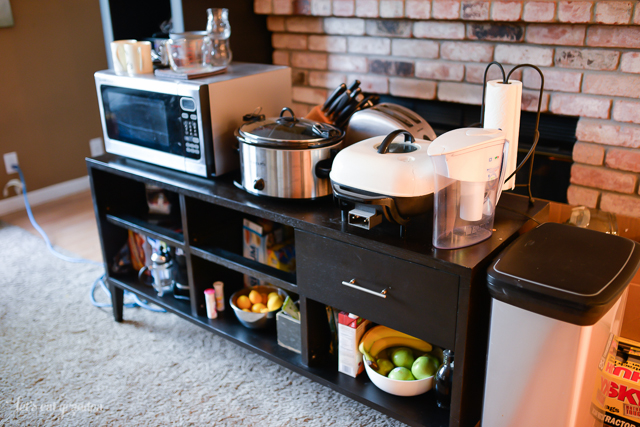 Create a temporary kitchenOnce the madness begins you can realistically expect your kitchen to be down at least ten days or so, maybe longer depending on various factors. Having a functioning temporary kitchen will be your saving grace. If you have a laundry room with a sink that is a good start. Locate your refrigerator close by. If you have a microwave hood you can set it on a table or other surface. Just plug it in and you're good to go. Slow cookers are a good idea too. If you are a domestic diva, start freezing meals! Pack a box with your everyday necessities such as glasses, plates, cutlery, cups etc. and don't forget the coffee pot. The more time you take to think this part through and set it up, the happier you'll be during the process. Trust me.
Create a temporary kitchenOnce the madness begins you can realistically expect your kitchen to be down at least ten days or so, maybe longer depending on various factors. Having a functioning temporary kitchen will be your saving grace. If you have a laundry room with a sink that is a good start. Locate your refrigerator close by. If you have a microwave hood you can set it on a table or other surface. Just plug it in and you're good to go. Slow cookers are a good idea too. If you are a domestic diva, start freezing meals! Pack a box with your everyday necessities such as glasses, plates, cutlery, cups etc. and don't forget the coffee pot. The more time you take to think this part through and set it up, the happier you'll be during the process. Trust me.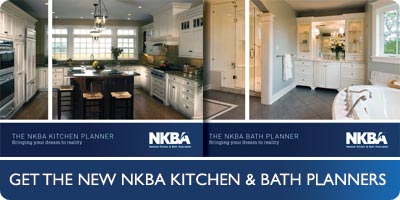 Be prepared to go over budgetBudgeting for your new kitchen can seem daunting. It is. You think you've thought of everything but then something else is bound to appear. There are some tools that can help. Check out the free downloadable Kitchen & Bath Planner available here from the National Kitchen & Bath Association (NKBA)
Be prepared to go over budgetBudgeting for your new kitchen can seem daunting. It is. You think you've thought of everything but then something else is bound to appear. There are some tools that can help. Check out the free downloadable Kitchen & Bath Planner available here from the National Kitchen & Bath Association (NKBA)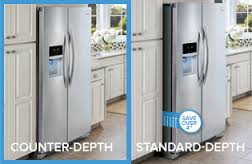 Pick your battlesYou will be faced with an overwhelming amount of choices as you work through the process and you're going to have to decide what your priorities are. Unfortunately, usually, we can't have it all. Pick three. Think of the things that will add the most value for YOU! Those should be your splurges. You can save money elsewhere. It's just like clothes. Investing in that one great handbag or pair of shoes or scarf can elevate the style factor of a whole outfit. In the kitchen it could be a counter top, a particular tile or cabinet finish that you fall in love with but it can also be something like investing in a counter depth refrigerator that doesn't stick out a foot if your tight on space. There you have it, if you've been looking for a place to begin, this is a great start. Don't hesitate to email me for help at kitchensforliving@gmail.com. If you've experienced a kitchen renovation, what would you add to this list?
Pick your battlesYou will be faced with an overwhelming amount of choices as you work through the process and you're going to have to decide what your priorities are. Unfortunately, usually, we can't have it all. Pick three. Think of the things that will add the most value for YOU! Those should be your splurges. You can save money elsewhere. It's just like clothes. Investing in that one great handbag or pair of shoes or scarf can elevate the style factor of a whole outfit. In the kitchen it could be a counter top, a particular tile or cabinet finish that you fall in love with but it can also be something like investing in a counter depth refrigerator that doesn't stick out a foot if your tight on space. There you have it, if you've been looking for a place to begin, this is a great start. Don't hesitate to email me for help at kitchensforliving@gmail.com. If you've experienced a kitchen renovation, what would you add to this list?
Five Kitchen Myth Busters!
It’s recently occurred to me that many of my clients come to me with certain beliefs that aren’t actually true, or perhaps are only partially correct. We’ve put our heads together here at Brendan Donovan Furniture & Cabinet Co. to set the record straight.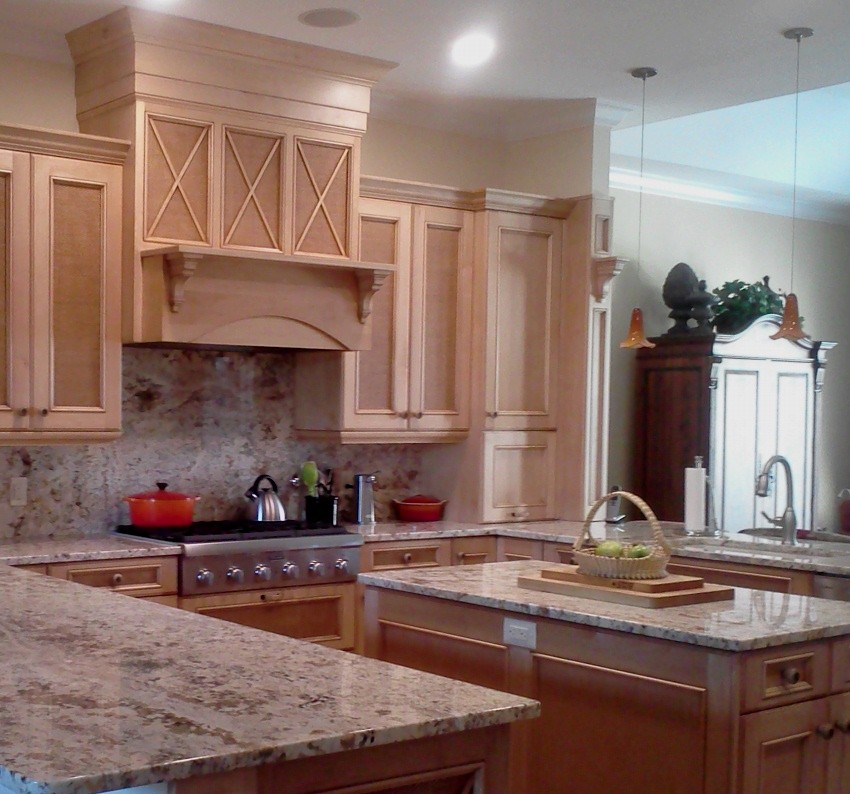
1) MANUFACTURED CABINETS ARE ALWAYS CHEAPER THAN CUSTOMAgain this is frequently true but here’s the thing to consider, manufactured cabinets are made on an assembly line that is set up for speed and efficiency. Once you specify a custom size or detail you slow down and complicate the whole process. Companies charge more for that, sometimes a lot more, and that is only if they are able to accommodate what you want. So the rule of thumb is, the more custom your needs, the more cost effective custom cabinets become. The kitchen above had so much custom sizing and detail it was actually a better deal for the homeowner to have us make it in the shop. A custom cabinet maker should not nickel and dime you for small tweaks and if a painted finish is your choice you can pretty much pick whatever you like with no custom color charge. 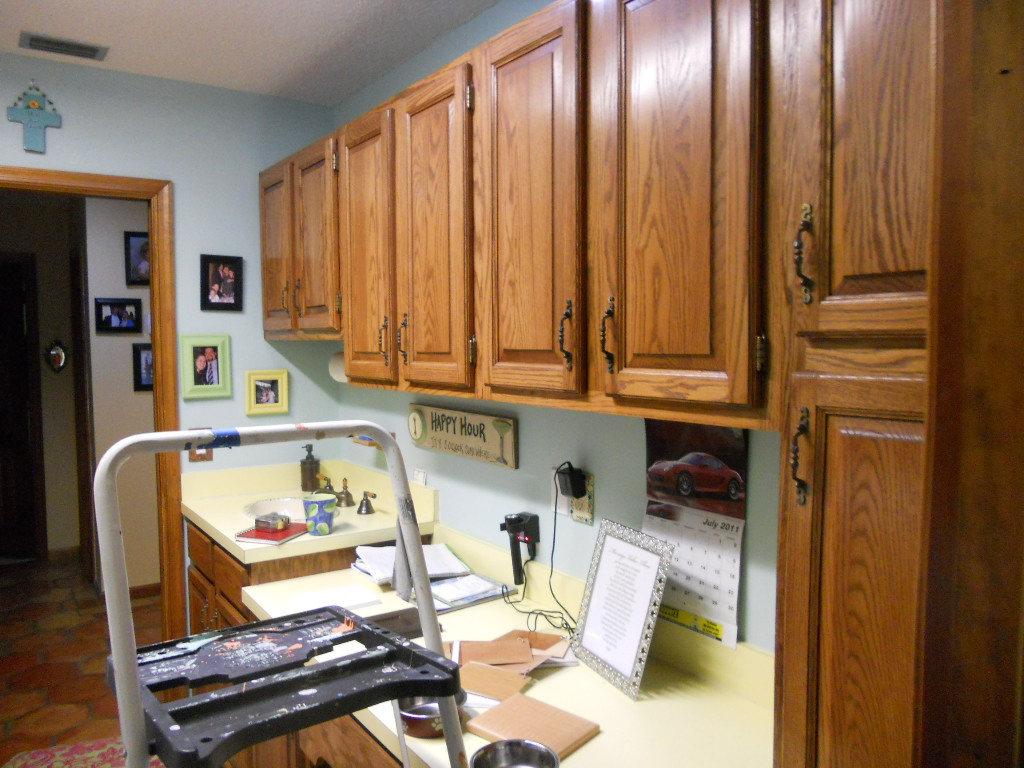 2) REFACING IS A QUICK FIX THAT COSTS LESS THAN REPLACING YOUR EXISTING CABINETSThis may not necessarily be true! The question I always ask is, are you replacing your counter tops too? If you are, I’m willing to bet you can replace your cabinets for very close to the same price it would cost you to reface them. In a reface you typically would get new cabinet doors with hinges and drawer fronts. The drawers themselves do not get replaced and you will remain with the exact same layout you started with. Another thing to consider is whether your cabinets currently have frames around them or do the doors cover the entire cabinet? If you’ve got frames, things get a little more complex and labor intensive. Bottom line is there are so many decent all wood cabinets available today you may be able to score a better plan with new everything for close to the same price. All things considered, a reface for the laundry room above (before) and below (after) ended up being slightly cheaper because they would have needed custom sizing to replace.
2) REFACING IS A QUICK FIX THAT COSTS LESS THAN REPLACING YOUR EXISTING CABINETSThis may not necessarily be true! The question I always ask is, are you replacing your counter tops too? If you are, I’m willing to bet you can replace your cabinets for very close to the same price it would cost you to reface them. In a reface you typically would get new cabinet doors with hinges and drawer fronts. The drawers themselves do not get replaced and you will remain with the exact same layout you started with. Another thing to consider is whether your cabinets currently have frames around them or do the doors cover the entire cabinet? If you’ve got frames, things get a little more complex and labor intensive. Bottom line is there are so many decent all wood cabinets available today you may be able to score a better plan with new everything for close to the same price. All things considered, a reface for the laundry room above (before) and below (after) ended up being slightly cheaper because they would have needed custom sizing to replace.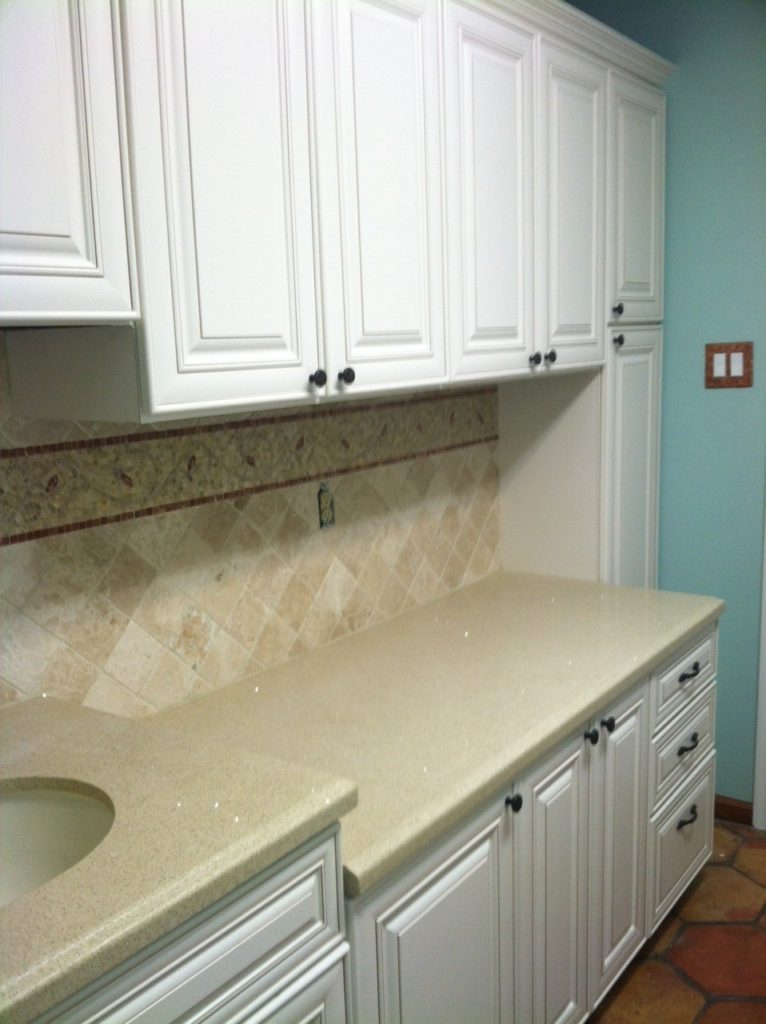 3) DRAWERS MUST BE DOVETAILED!Dovetailed drawers are great, don’t get me wrong, but what you may not know is that a glue dadoed joint will more than do the trick and is as strong as any kitchen drawer needs to be. What you should be looking for is good quality slides. It’s the moving parts that will get all the wear and tear over time. It has pretty much become an industry standard, in all price points, for drawers to be full extension with a soft close feature.
3) DRAWERS MUST BE DOVETAILED!Dovetailed drawers are great, don’t get me wrong, but what you may not know is that a glue dadoed joint will more than do the trick and is as strong as any kitchen drawer needs to be. What you should be looking for is good quality slides. It’s the moving parts that will get all the wear and tear over time. It has pretty much become an industry standard, in all price points, for drawers to be full extension with a soft close feature. 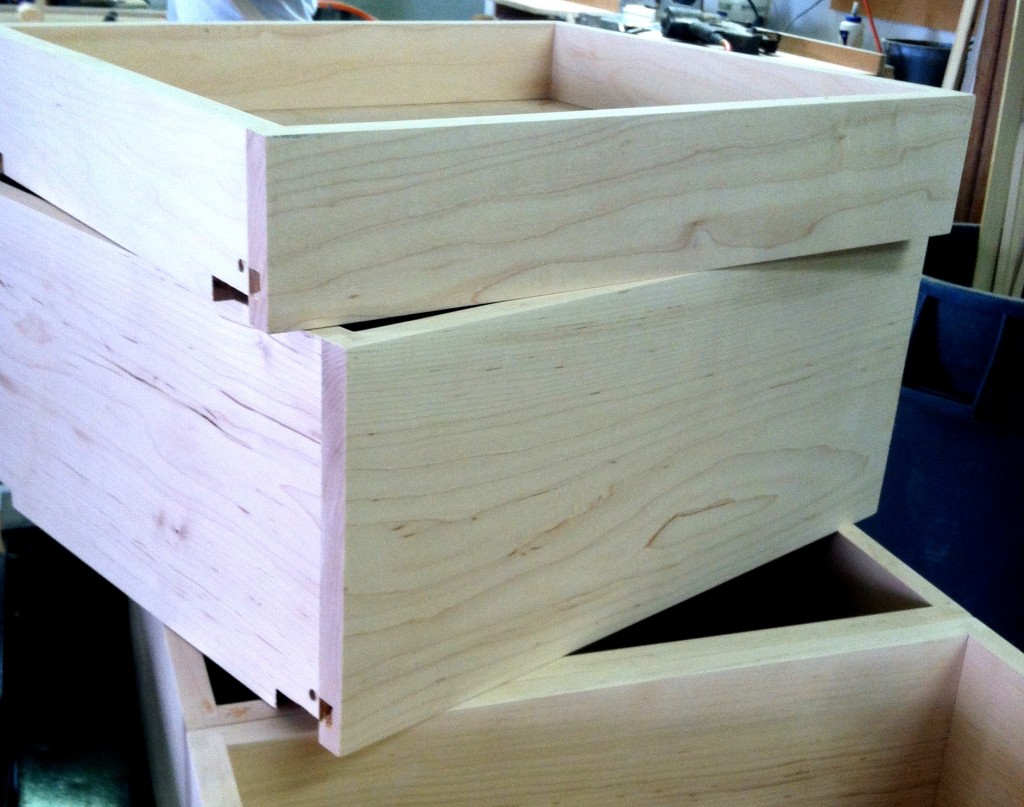
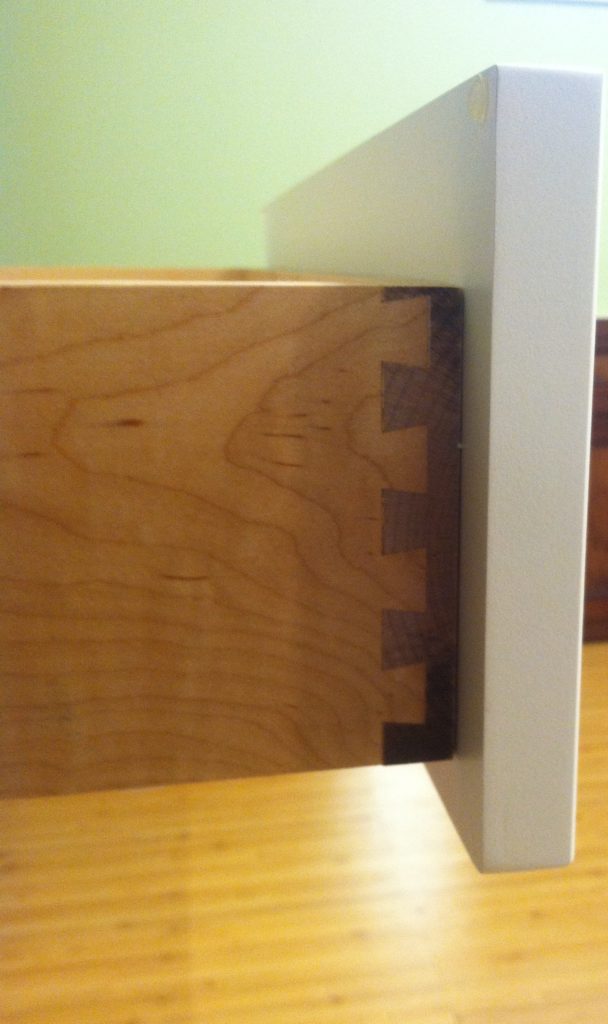 4) SIZE MATTERSWe’re talking cabinet sizes. If you go from a 36” wide cabinet to a 30” you are not going to save more than a few dollars. The way to get the price down is to decrease the number of cabinet boxes. You may think you have a small kitchen but if you have 20 boxes when you could have 12 larger boxes instead you’ll be spending a lot more. In this case perhaps 50%. Bear in mind that the price of installation is usually based on the amount of cabinet boxes. Last but not least, drawers and rollouts will up your price so plan wisely.
4) SIZE MATTERSWe’re talking cabinet sizes. If you go from a 36” wide cabinet to a 30” you are not going to save more than a few dollars. The way to get the price down is to decrease the number of cabinet boxes. You may think you have a small kitchen but if you have 20 boxes when you could have 12 larger boxes instead you’ll be spending a lot more. In this case perhaps 50%. Bear in mind that the price of installation is usually based on the amount of cabinet boxes. Last but not least, drawers and rollouts will up your price so plan wisely. 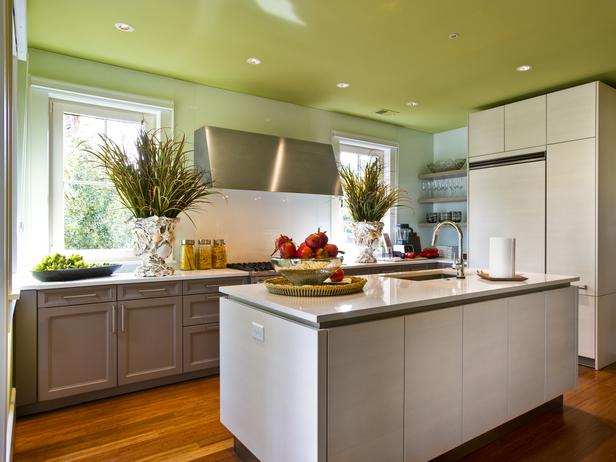 5) HGTV IS A GOOD BASIS FOR CALCULATING MY BUDGETWRONG! I love HGTV as much as the next person but they are so off in their pricing. Having worked with This Old House, I do know that suppliers extend deep discounts when their products are being shown on TV. Another thing to remember is that pricing can vary for certain items in different parts of the country and a lot of the shows we see on HGTV are filmed in Canada. Granite is typically cheaper for us in Florida than say Michigan because we are so close to the port of entry we save on shipping costs. So watch for inspiration not cost calculation!Ok, pros, weigh in. What myths do you encounter and do you agree with these?
5) HGTV IS A GOOD BASIS FOR CALCULATING MY BUDGETWRONG! I love HGTV as much as the next person but they are so off in their pricing. Having worked with This Old House, I do know that suppliers extend deep discounts when their products are being shown on TV. Another thing to remember is that pricing can vary for certain items in different parts of the country and a lot of the shows we see on HGTV are filmed in Canada. Granite is typically cheaper for us in Florida than say Michigan because we are so close to the port of entry we save on shipping costs. So watch for inspiration not cost calculation!Ok, pros, weigh in. What myths do you encounter and do you agree with these?
Tip #3: Where can I save money and what items are worth the splurge?
Many of our clients begin kitchen remodeling projects in the summer. Kids are out of school and our commitments tend to be less (for some of us) in the summer months. Today's client query is one that I hear a lot. Naturally we all want to get the most for our money in all our investments but where can you save money in a kitchen remodel and what items are worth the splurge?The answer to that is largely subjective as we all have differing needs and priorities. That said, there are some principles that should never be compromised and those include efficient use of space, safety and the best quality you can afford.
SplurgeI must confess, there are some standards in the kitchen industry that are just plain wrong. One of them is the standard depth refrigerator. A standard base cabinet depth is 24" (25" including doors). A standard refrigerator is about 33" deep! It might look perfect standing solo at the appliance store but it could look like a beast in your kitchen! Yes, they stick out. Depending on the layout of the kitchen we can sometimes work around the depth by surrounding the fridge with extra deep side panels and a cabinet above pulled forward. But if you're tight on space it is worth investing in what's known as a counter, or cabinet depth refrigerator. This means that the cabinet box will be flush with your counter top and your "stick out" will just be the thickness of the door. It makes a big difference. Here GE shows the difference between standard, or free-standing and counter depth. A standard GE french door refrigerator would be about 26 cubic feet and retails at about $2,100 vs. a comparable counter depth model which is around 21 cubic feet and retails at $2,700.00. Yes, you will have less cubic footage with a counter depth fridge and I suggest keeping the old fridge in the garage if that's an option. If the kitchen is large enough you can add a beverage cooler. When water, soda, beer and wine are taken out of the main fridge you get all kinds of space. There is also a third category if you've got the big bucks and that is true built-in or integrated. Those are even shallower but they are also more than a foot taller to compensate. Whether you opt for Sub Zero or GE. a built-in refrigerator is pricey but the most visually seamless, particularly if you add matching cabinet panels.
SaveYou can save money on your cabinets if you can keep to standard, or stock, sizes. Simpler cleaner lines with minimal molding can also save you enough money to splurge on that refrigerator! There are just two things to keep in mind. Make sure the quality of the cabinetry you buy is sound and backed by a warranty.SplurgeMany professional kitchen designers will be happy to consult with you on the layout and selections for your kitchen. An hourly fee is well worth it to have your plan validated by a pro. In many cases, if you purchase your cabinetry through your kitchen designer, design services are included.
SaveI love unique artsy cabinet handles as much as the next person but did you know that you can spend anywhere from $1.99 to upwards of $50 a piece for them? Aim towards the $5-$10 for really good quality knobs or pull. If you happen to fall in love with one of the $50 buggers maybe you can use just a couple for a special area.
Next up, Tip#4: Granite or Quartz?
Tip 2: New Cabinets, All or Nothing?
Anyway where were we?? Ah yes, I was sharing with you five big questions I get from clients. The first post in the series was about under cabinet lighting and here is number 2:2) Some of my cabinets are still really good, can I save money and just get more to match? While at first thought this may seem like a great way to save money, usually it's not. Even if your cabinet doors are simple, chances are you've had them a long time so the color may have changed. Also, each cabinet manufacturer makes their products slightly different so unless you can locate the original cabinet maker matching will be a challenge. Styles also get discontinued. If you're going to use a custom cabinet maker to replicate what you have you might as well just get new cabinets (unless he's a very very good friend). If you work within standard sizing parameters you can get some very good quality cabinets in today's competitive market. That said, there are some situations in which you can have the best of both worlds. Two toned kitchens are very popular. If you are replacing some cabinets, consider getting something totally different but complimentary to what you already have. Every situation is unique and it's worth investing in a little consultation with a kitchen design professional to see what can work for your case. The design solution below works because the lighter maple of the upper cabinets is picked up in the flooring. Usually I prefer to see a darker finish on the bottom rather than on the top. Darker colors are visually "weightier" so there is a "grounding" effect when you use them on the bottom. The operative word is "usually". Never say never as shown in the photo above. I love it. It works beautifully in this design. Lesson is don't be rigid. Think outside the box, pardon the pun!
A word about refacing- Refacing your cabinets means you will be replacing your drawer fronts and doors. The cabinet boxes themselves will remain including the drawer boxes. The thing to consider is that most of the cost of a cabinet is in the doors and drawer fronts. Along with that all exposed surfaces such as the ends and the frame around the front will have to be veneered or laminated to match the new doors. Depending on your existing cabinets, this could be a very labor intensive process resulting in less savings than you would have thought. One situation where I would recommend reface instead of replace is if you have already have great countertops which you now have a vested interest in saving. Then perhaps it would be worth it. Also, bear in mind, a reface doesn't allow you to improve your layout or add drawers. Whether new cabinets or just new doors and drawer fronts, remember that a clean simple flat slab style door is always the easiest on the wallet.Next up: #3: Where can I save money and what items are worth the splurge?
Furniture Islands Lend Style & Function to the Kitchen
If you've always wanted the convenience and look of a kitchen island within your budget, today may be your lucky day-after-St. Patrick's Day! One of the perks of writing a design blog is all the press releases that come my way. I'm always being informed on where to go to find the latest for greatest function, design and value. Furniture kitchen islands by Jeffrey Alexander found their way into my inbox and caught my eye. Here are a couple of my favorites.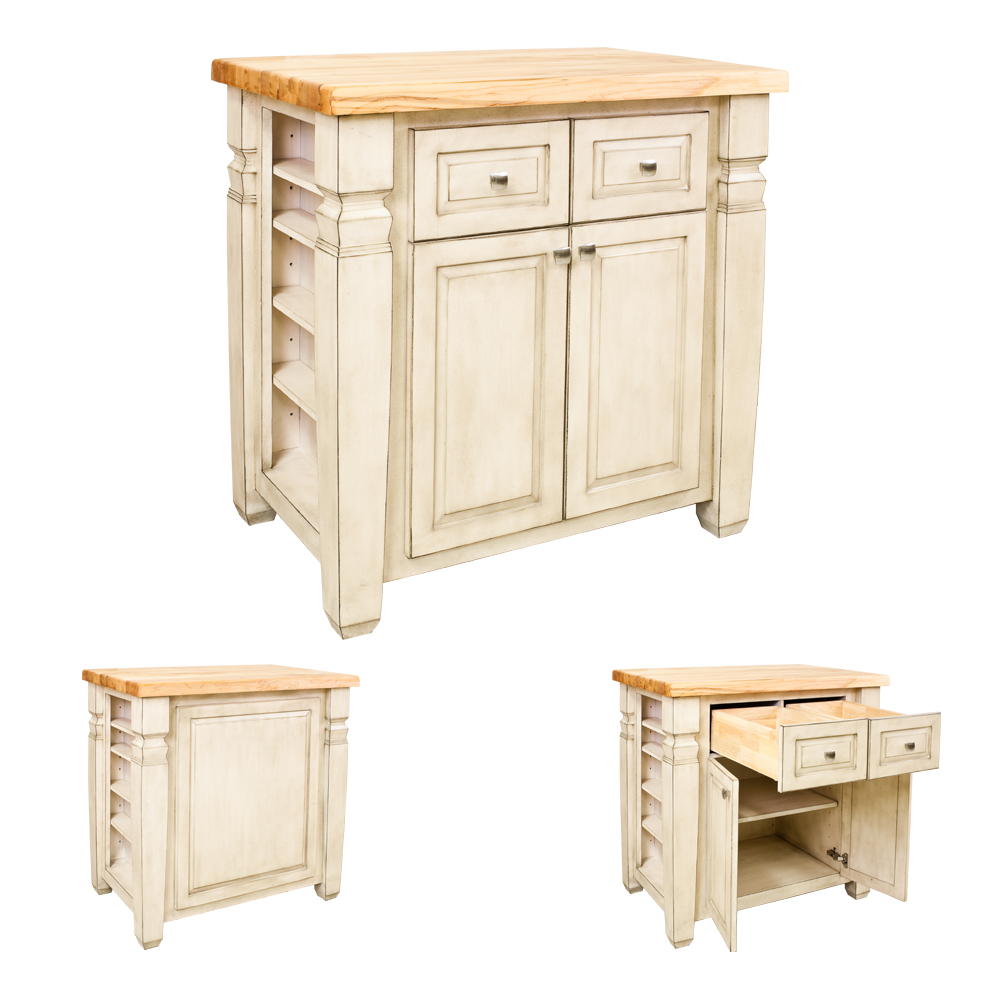 Cabinet hardware and accessory maker Hardware Resources, debuts the Jeffrey Alexander Loft Island. I love it because it packs a whole lot of function and storage into such a small foot print! It's 36" wide by 24" deep. The furniture look easily blends into an existing kitchen and no plumbing or wiring are required! It comes in Aged Black or sophisticated French White Designed to perfection, the island gives extra space for storage while increasing counter work area for cooking prep. The butcher block top is optional.
Cabinet hardware and accessory maker Hardware Resources, debuts the Jeffrey Alexander Loft Island. I love it because it packs a whole lot of function and storage into such a small foot print! It's 36" wide by 24" deep. The furniture look easily blends into an existing kitchen and no plumbing or wiring are required! It comes in Aged Black or sophisticated French White Designed to perfection, the island gives extra space for storage while increasing counter work area for cooking prep. The butcher block top is optional. 
- If contemporary is more your cup of tea. Jeffrey Alexander also makes this island called, of course, The Contemporary. This one is a bit larger at 54" by 34" and features 6 working drawers, 3 on each side. The butcher block top is optional. Click here to view the many other furniture island options.
5 STEPS TO A MINDFUL KITCHEN REMODEL
 One of my favorite magazines, Cooking Light, contains a very interesting article that I love this month. It’s about something called “mindful eating”. I agree that we, as a culture, me included, eat way too much because we don’t do it mindfully. Simply put it just means that if you make yourself 100% present and focused at the task at hand (eating) during mealtime you will enjoy your food more and you won’t feel the need to eat as much. I happen to believe that you can easily carry this concept over to the kitchen design and remodel process. These days when we are trying to get the most out of every dollar we want to know that every aspect of the complicated process of remodeling a kitchen has been well thought out. Here are five ways you can do it.
One of my favorite magazines, Cooking Light, contains a very interesting article that I love this month. It’s about something called “mindful eating”. I agree that we, as a culture, me included, eat way too much because we don’t do it mindfully. Simply put it just means that if you make yourself 100% present and focused at the task at hand (eating) during mealtime you will enjoy your food more and you won’t feel the need to eat as much. I happen to believe that you can easily carry this concept over to the kitchen design and remodel process. These days when we are trying to get the most out of every dollar we want to know that every aspect of the complicated process of remodeling a kitchen has been well thought out. Here are five ways you can do it.
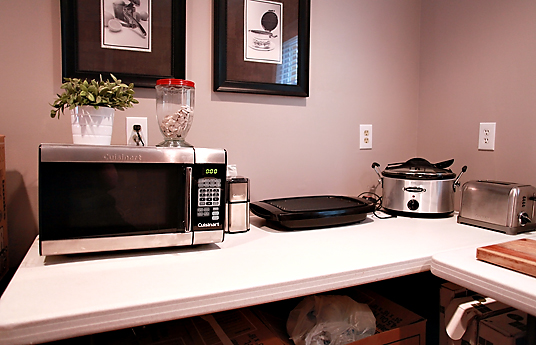 3) Prepare for the downtime- Always insist on a schedule for your project. This is NOT to say it won’t have to be tweaked from time to time but it’s always best to have a starting point. It helps keep all the players on the same page. A big part of this is to plan how you’re going to get by when you’re without a kitchen. Where are you going to put the refrigerator? Do you have convenient place to put your microwave? How close is your temporary set up to a sink? Keep most used cups and utensils easy to access.
3) Prepare for the downtime- Always insist on a schedule for your project. This is NOT to say it won’t have to be tweaked from time to time but it’s always best to have a starting point. It helps keep all the players on the same page. A big part of this is to plan how you’re going to get by when you’re without a kitchen. Where are you going to put the refrigerator? Do you have convenient place to put your microwave? How close is your temporary set up to a sink? Keep most used cups and utensils easy to access.  4) Pick your battles- Everyone has a budget and most of us can’t have it all. That said, there are usually a couple of areas in which a judicious splurge can make all the difference. One biggie is springing for a counter depth model refrigerator which is nearly flush with your counter top. This makes a big difference in a small space. Although they’re more expensive they’re still a lot less than the super high end true built-in models.
4) Pick your battles- Everyone has a budget and most of us can’t have it all. That said, there are usually a couple of areas in which a judicious splurge can make all the difference. One biggie is springing for a counter depth model refrigerator which is nearly flush with your counter top. This makes a big difference in a small space. Although they’re more expensive they’re still a lot less than the super high end true built-in models.  5) Don’t rush to judgement- If you are living on site during your remodel, resist the impulse to go into a seizure over every nick or crooked drawer front. Again, it’s a process with a million details and steps. At this point you should be trusting (if you did step 2) your professionals to do what they do. Typically all doors and drawer fronts will be aligned before your installation is finished. It is also typical practice for you and your designer to get together on a punch out list so all concerns, including touch ups are addressed before completion.If you have a question about your kitchen design or remodel I’d love to hear from you!
5) Don’t rush to judgement- If you are living on site during your remodel, resist the impulse to go into a seizure over every nick or crooked drawer front. Again, it’s a process with a million details and steps. At this point you should be trusting (if you did step 2) your professionals to do what they do. Typically all doors and drawer fronts will be aligned before your installation is finished. It is also typical practice for you and your designer to get together on a punch out list so all concerns, including touch ups are addressed before completion.If you have a question about your kitchen design or remodel I’d love to hear from you!






