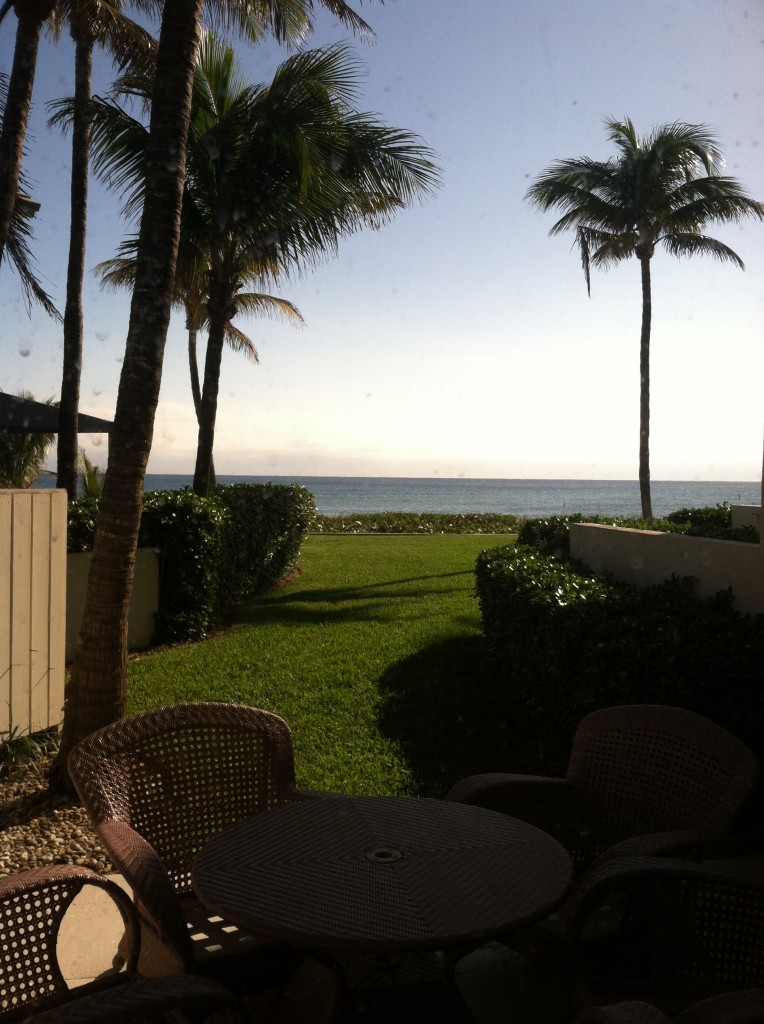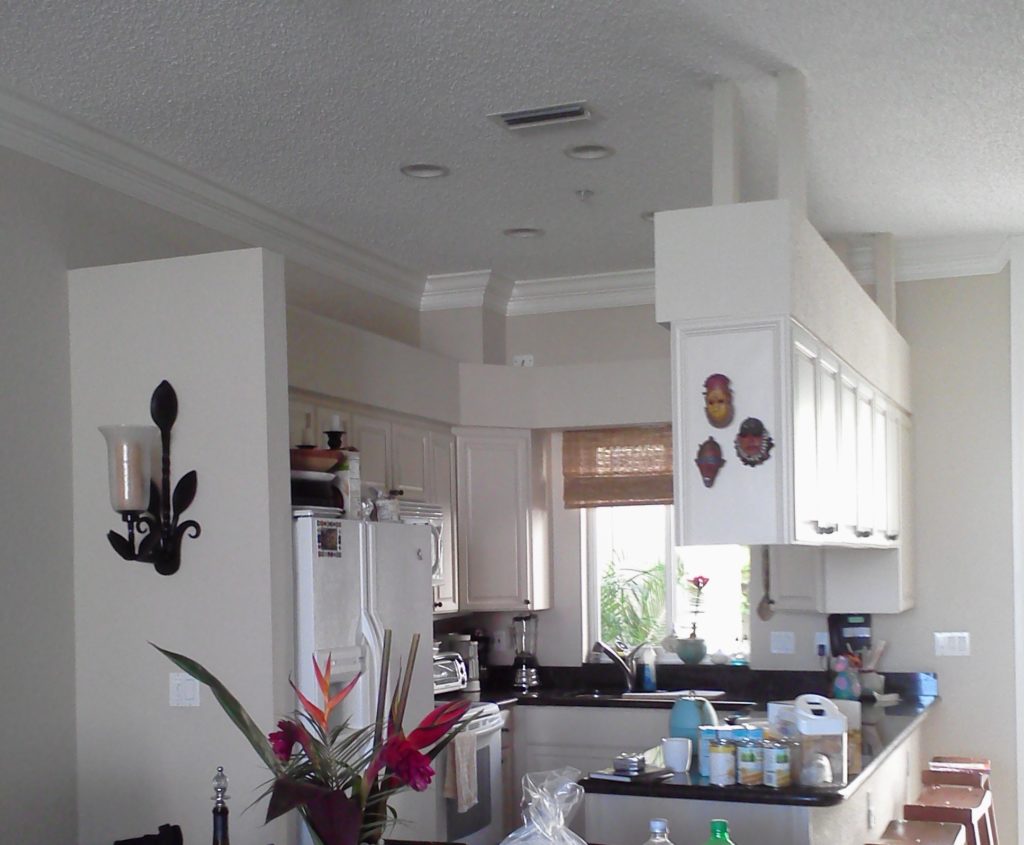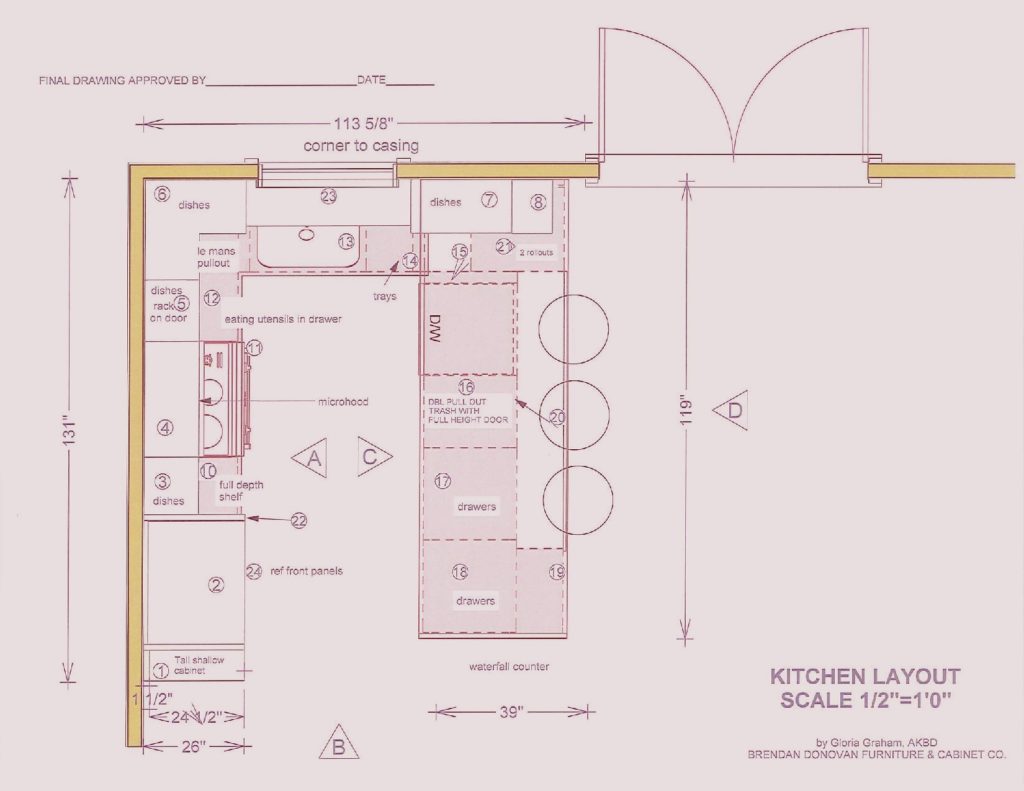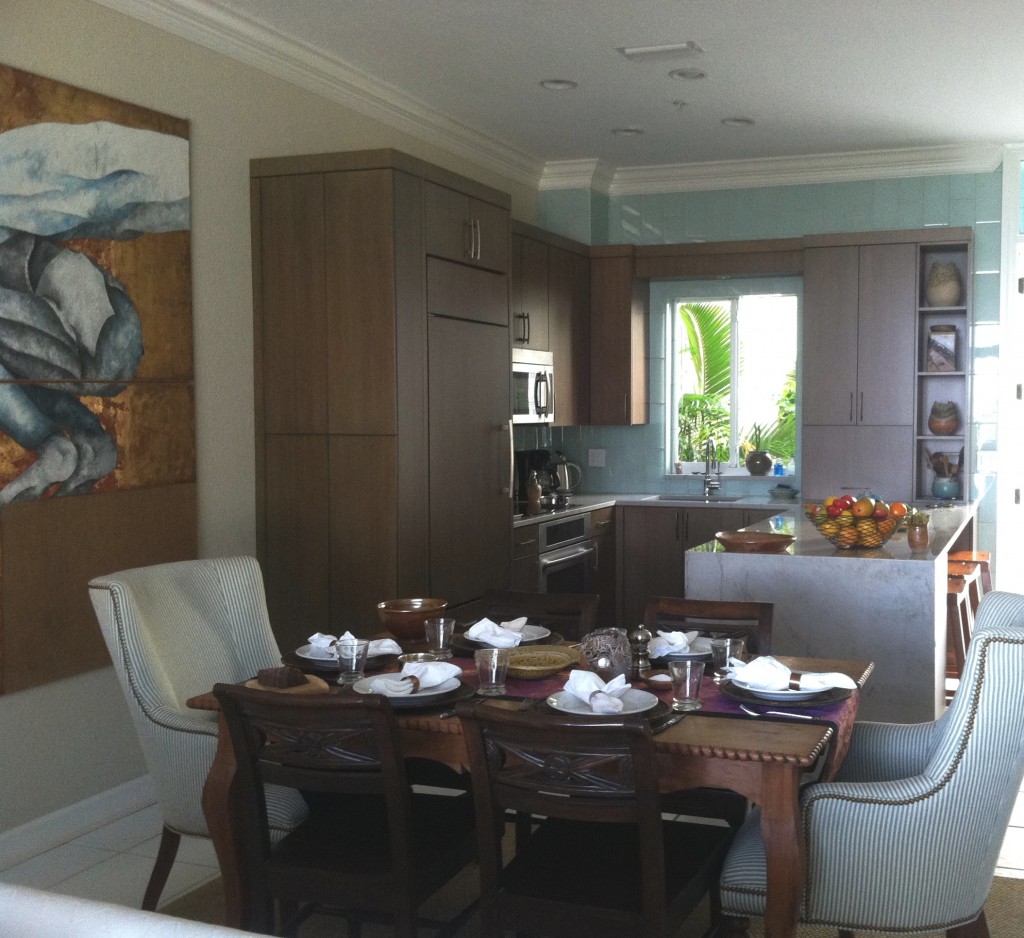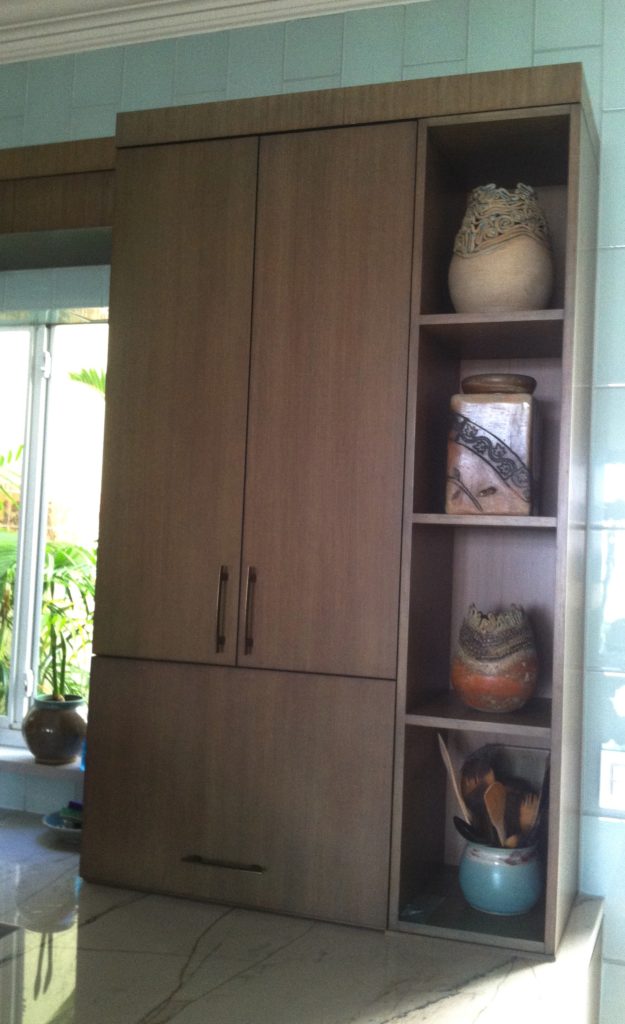It’s recently occurred to me that many of my clients come to me with certain beliefs that aren’t actually true, or perhaps are only partially correct. We’ve put our heads together here at Brendan Donovan Furniture & Cabinet Co. to set the record straight.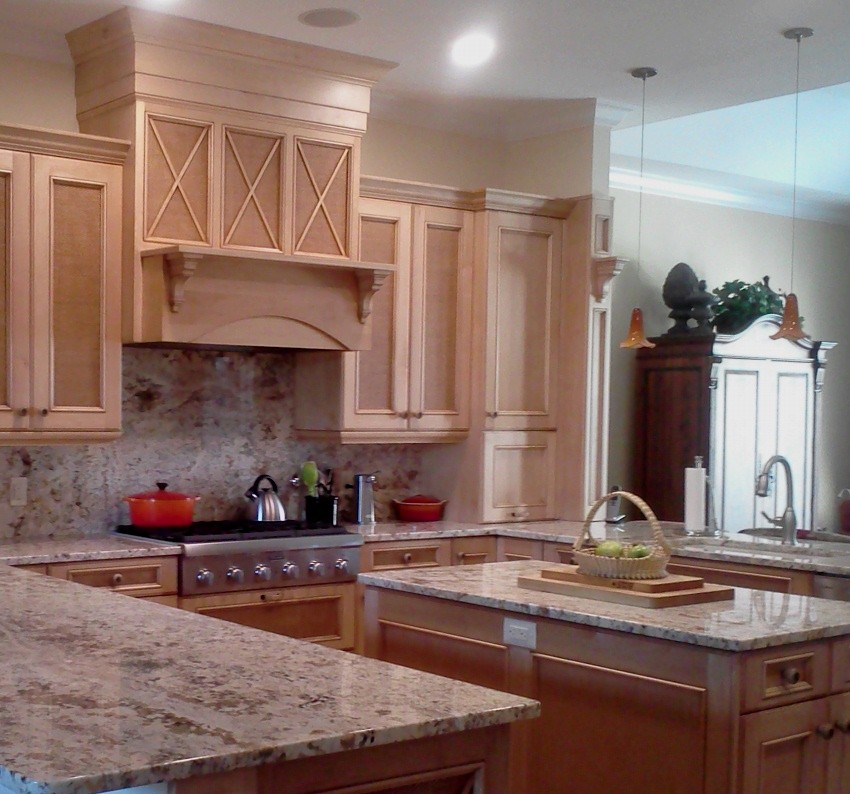
1) MANUFACTURED CABINETS ARE ALWAYS CHEAPER THAN CUSTOMAgain this is frequently true but here’s the thing to consider, manufactured cabinets are made on an assembly line that is set up for speed and efficiency. Once you specify a custom size or detail you slow down and complicate the whole process. Companies charge more for that, sometimes a lot more, and that is only if they are able to accommodate what you want. So the rule of thumb is, the more custom your needs, the more cost effective custom cabinets become. The kitchen above had so much custom sizing and detail it was actually a better deal for the homeowner to have us make it in the shop. A custom cabinet maker should not nickel and dime you for small tweaks and if a painted finish is your choice you can pretty much pick whatever you like with no custom color charge. 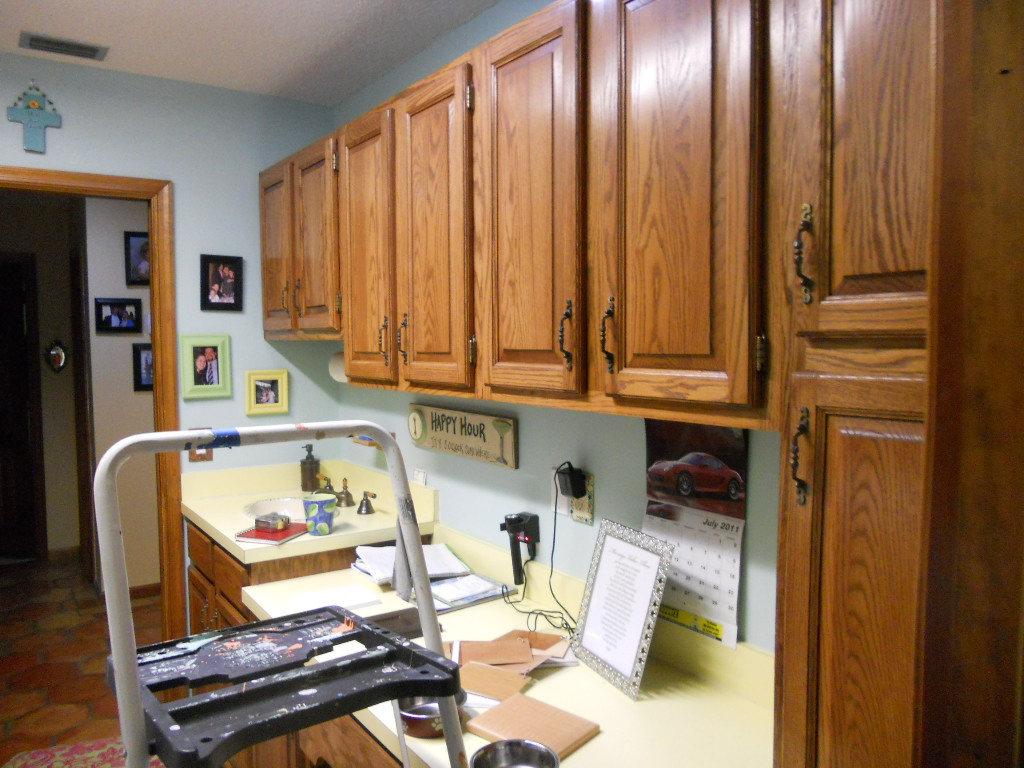 2) REFACING IS A QUICK FIX THAT COSTS LESS THAN REPLACING YOUR EXISTING CABINETSThis may not necessarily be true! The question I always ask is, are you replacing your counter tops too? If you are, I’m willing to bet you can replace your cabinets for very close to the same price it would cost you to reface them. In a reface you typically would get new cabinet doors with hinges and drawer fronts. The drawers themselves do not get replaced and you will remain with the exact same layout you started with. Another thing to consider is whether your cabinets currently have frames around them or do the doors cover the entire cabinet? If you’ve got frames, things get a little more complex and labor intensive. Bottom line is there are so many decent all wood cabinets available today you may be able to score a better plan with new everything for close to the same price. All things considered, a reface for the laundry room above (before) and below (after) ended up being slightly cheaper because they would have needed custom sizing to replace.
2) REFACING IS A QUICK FIX THAT COSTS LESS THAN REPLACING YOUR EXISTING CABINETSThis may not necessarily be true! The question I always ask is, are you replacing your counter tops too? If you are, I’m willing to bet you can replace your cabinets for very close to the same price it would cost you to reface them. In a reface you typically would get new cabinet doors with hinges and drawer fronts. The drawers themselves do not get replaced and you will remain with the exact same layout you started with. Another thing to consider is whether your cabinets currently have frames around them or do the doors cover the entire cabinet? If you’ve got frames, things get a little more complex and labor intensive. Bottom line is there are so many decent all wood cabinets available today you may be able to score a better plan with new everything for close to the same price. All things considered, a reface for the laundry room above (before) and below (after) ended up being slightly cheaper because they would have needed custom sizing to replace.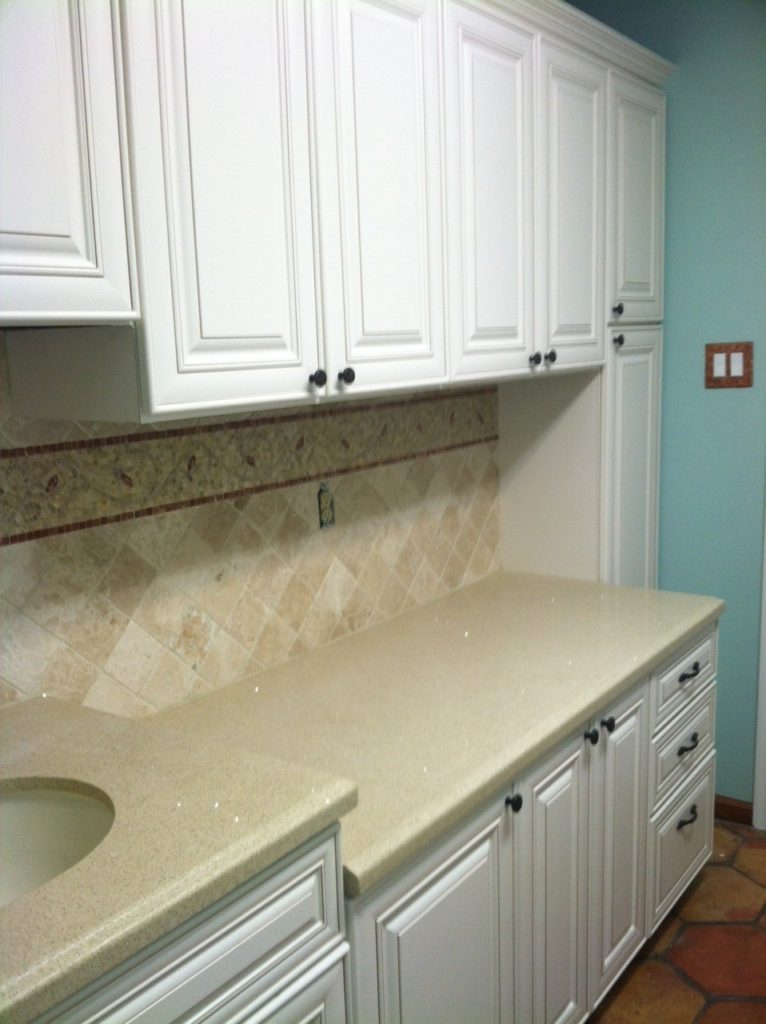 3) DRAWERS MUST BE DOVETAILED!Dovetailed drawers are great, don’t get me wrong, but what you may not know is that a glue dadoed joint will more than do the trick and is as strong as any kitchen drawer needs to be. What you should be looking for is good quality slides. It’s the moving parts that will get all the wear and tear over time. It has pretty much become an industry standard, in all price points, for drawers to be full extension with a soft close feature.
3) DRAWERS MUST BE DOVETAILED!Dovetailed drawers are great, don’t get me wrong, but what you may not know is that a glue dadoed joint will more than do the trick and is as strong as any kitchen drawer needs to be. What you should be looking for is good quality slides. It’s the moving parts that will get all the wear and tear over time. It has pretty much become an industry standard, in all price points, for drawers to be full extension with a soft close feature. 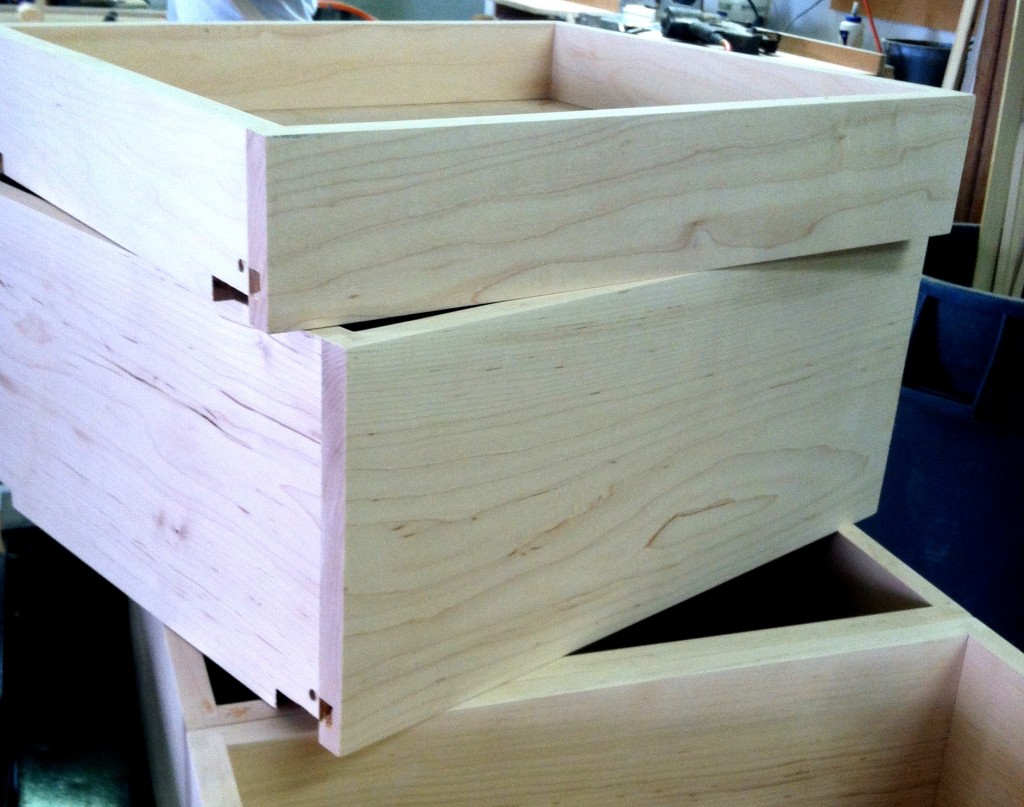
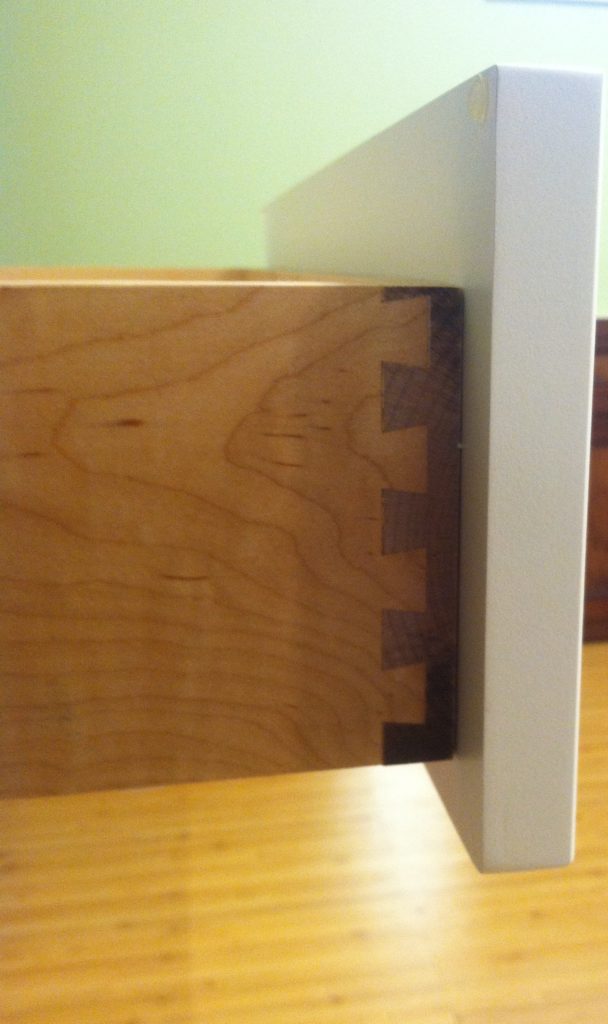 4) SIZE MATTERSWe’re talking cabinet sizes. If you go from a 36” wide cabinet to a 30” you are not going to save more than a few dollars. The way to get the price down is to decrease the number of cabinet boxes. You may think you have a small kitchen but if you have 20 boxes when you could have 12 larger boxes instead you’ll be spending a lot more. In this case perhaps 50%. Bear in mind that the price of installation is usually based on the amount of cabinet boxes. Last but not least, drawers and rollouts will up your price so plan wisely.
4) SIZE MATTERSWe’re talking cabinet sizes. If you go from a 36” wide cabinet to a 30” you are not going to save more than a few dollars. The way to get the price down is to decrease the number of cabinet boxes. You may think you have a small kitchen but if you have 20 boxes when you could have 12 larger boxes instead you’ll be spending a lot more. In this case perhaps 50%. Bear in mind that the price of installation is usually based on the amount of cabinet boxes. Last but not least, drawers and rollouts will up your price so plan wisely. 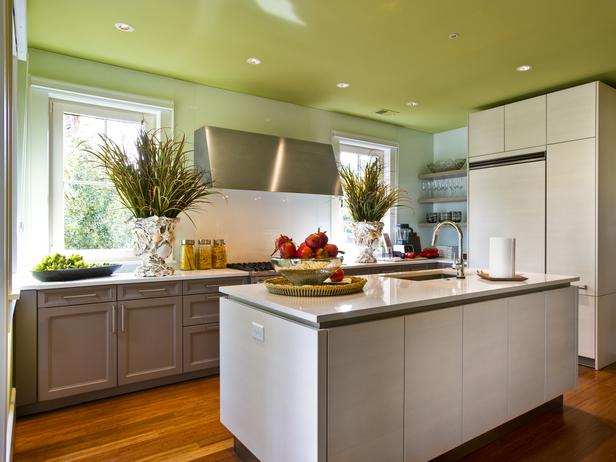 5) HGTV IS A GOOD BASIS FOR CALCULATING MY BUDGETWRONG! I love HGTV as much as the next person but they are so off in their pricing. Having worked with This Old House, I do know that suppliers extend deep discounts when their products are being shown on TV. Another thing to remember is that pricing can vary for certain items in different parts of the country and a lot of the shows we see on HGTV are filmed in Canada. Granite is typically cheaper for us in Florida than say Michigan because we are so close to the port of entry we save on shipping costs. So watch for inspiration not cost calculation!Ok, pros, weigh in. What myths do you encounter and do you agree with these?
5) HGTV IS A GOOD BASIS FOR CALCULATING MY BUDGETWRONG! I love HGTV as much as the next person but they are so off in their pricing. Having worked with This Old House, I do know that suppliers extend deep discounts when their products are being shown on TV. Another thing to remember is that pricing can vary for certain items in different parts of the country and a lot of the shows we see on HGTV are filmed in Canada. Granite is typically cheaper for us in Florida than say Michigan because we are so close to the port of entry we save on shipping costs. So watch for inspiration not cost calculation!Ok, pros, weigh in. What myths do you encounter and do you agree with these?

