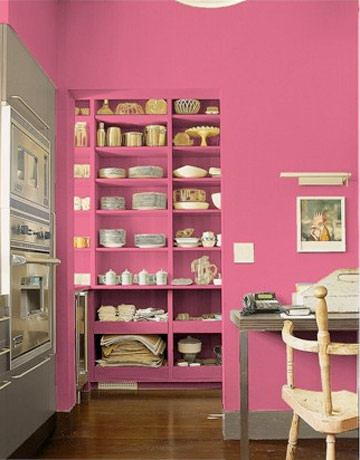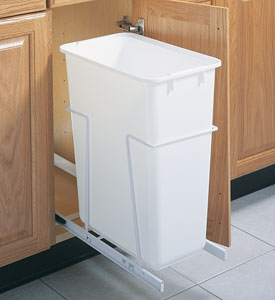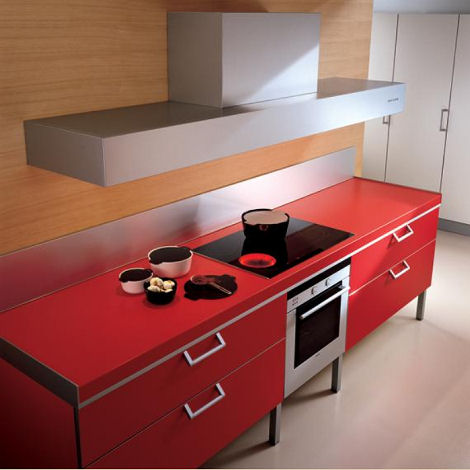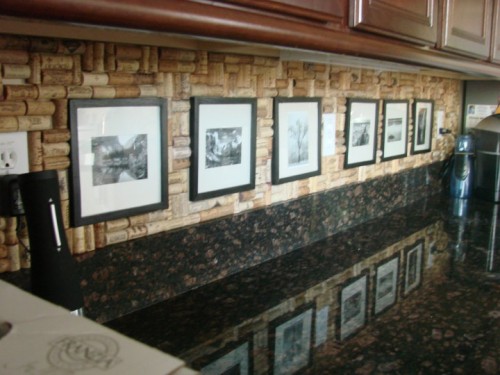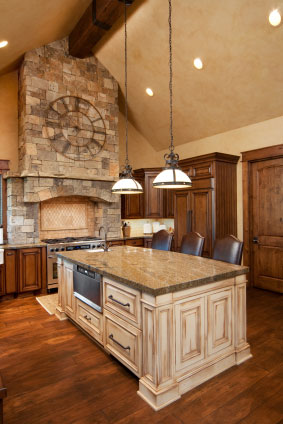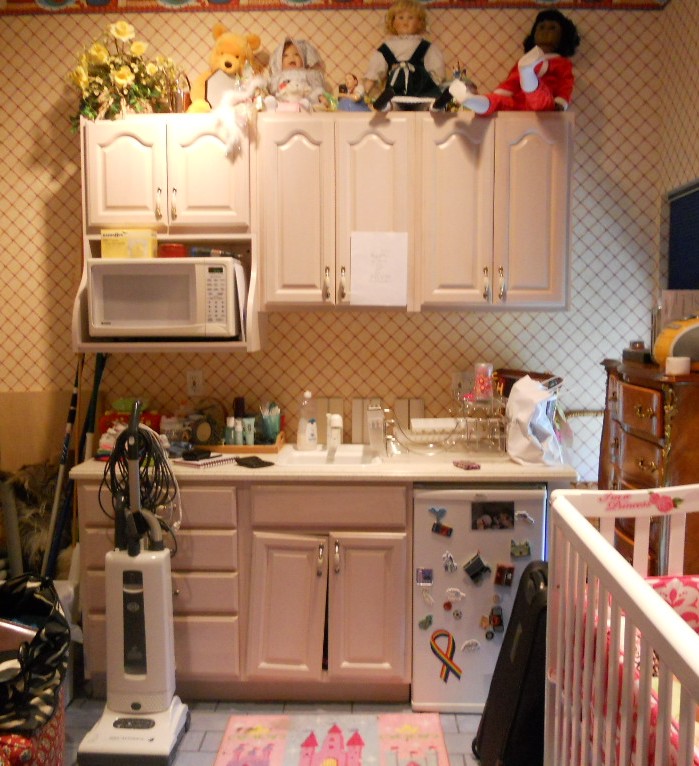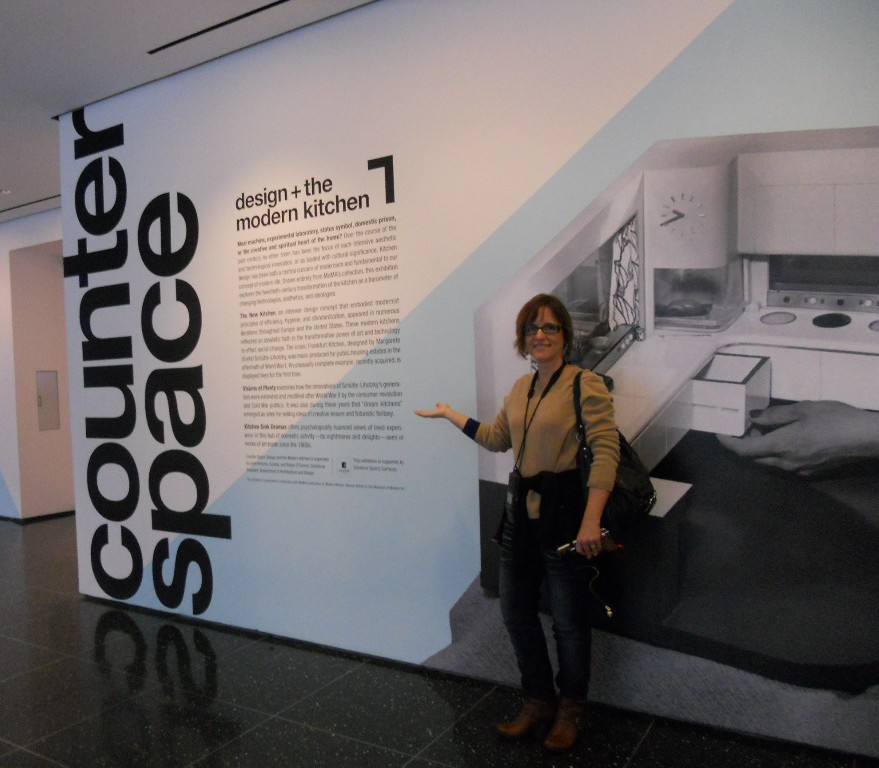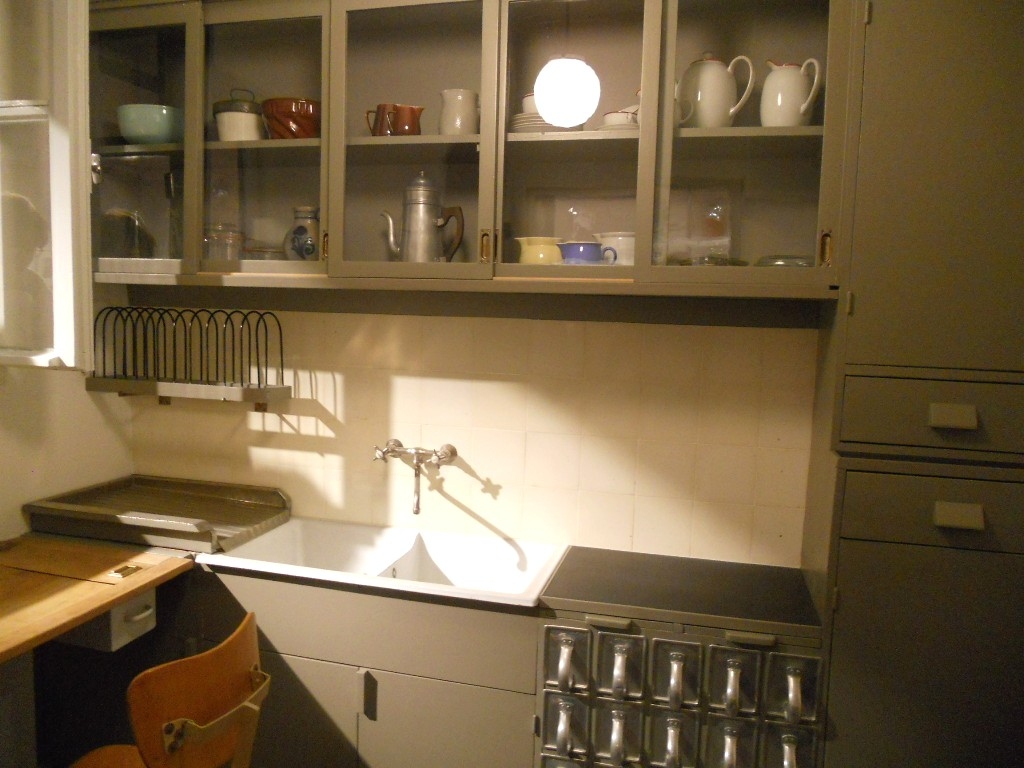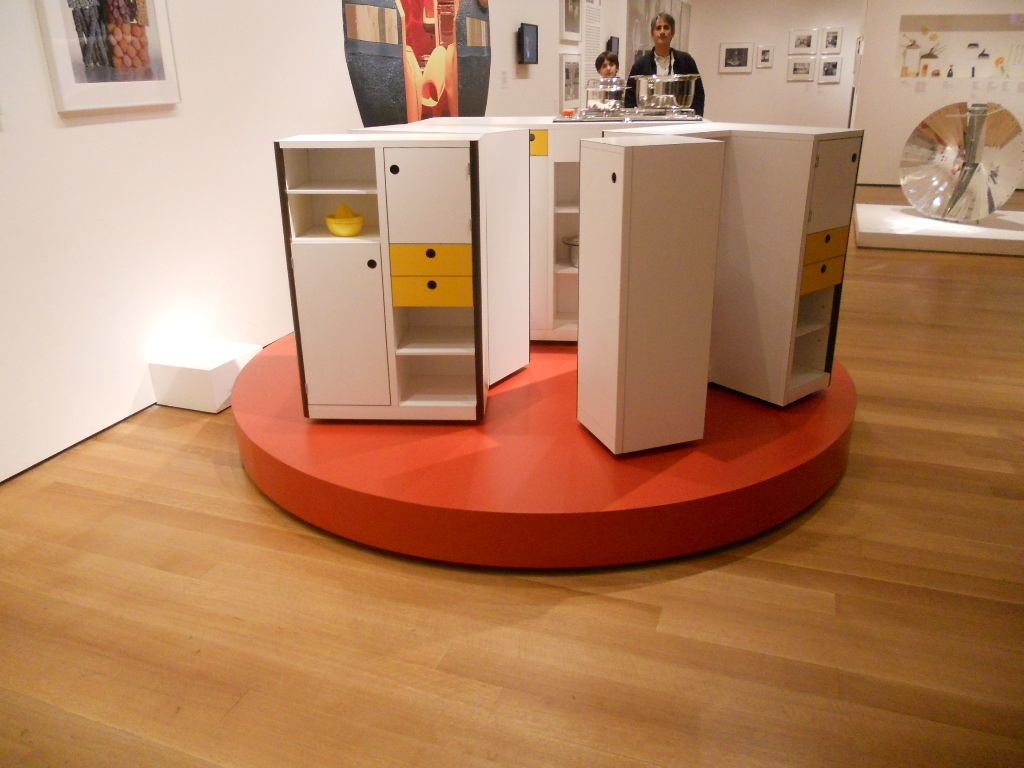As a kitchen and bath designer I am constantly assaulted with images of products that are truly "drool-worthy", if I may coin that expression. I am seduced by originality, great function and sometimes simply an undefinable- irrational- attraction (kinda like how I found my husband). Anyway here's what I'm lovin today.Siderna Faucet by Brizo Everyone knows I've been a big Brizo fan ever since becoming a member of the exclusive Blogger 19 (2.0) last year. Their Siderna bathroom faucet is simply sublime. I love the glass handles and I love the shiny chrome. I know that the popular taste, at the moment, is for brushed nickel but I have to stray from the pack for chrome. The nice thing is, frequently, shiny chrome costs less than the more popular brushed finishes.Sharp Microwave Drawer
Everyone knows I've been a big Brizo fan ever since becoming a member of the exclusive Blogger 19 (2.0) last year. Their Siderna bathroom faucet is simply sublime. I love the glass handles and I love the shiny chrome. I know that the popular taste, at the moment, is for brushed nickel but I have to stray from the pack for chrome. The nice thing is, frequently, shiny chrome costs less than the more popular brushed finishes.Sharp Microwave Drawer
 I think the best microwave I ever owned was an over-the-range model by Sharp. Now they offer a microwave drawer which I love for many reasons. Although infinitely useful, who wants to look at a microwave? The microwave drawer is unobtrusively located below the counter. It's safer and accessible for the junior chefs in your family. They come in 24" or 30" models which are installed into a base cabinet. Mosaics by Hot Knobs
I think the best microwave I ever owned was an over-the-range model by Sharp. Now they offer a microwave drawer which I love for many reasons. Although infinitely useful, who wants to look at a microwave? The microwave drawer is unobtrusively located below the counter. It's safer and accessible for the junior chefs in your family. They come in 24" or 30" models which are installed into a base cabinet. Mosaics by Hot Knobs Hot Knobs is a product of Portland Oregon based Aquila Art Glass. Producing Art Glass Knobs and Pulls was a natural extension for this company known for the production of a variety of hand crafted art glass plates, bowls candle holders, etc. What a great piece of bling this would be for any cabinet. Knobs as well as pulls (handles) are available. The Green River Stone Company
Hot Knobs is a product of Portland Oregon based Aquila Art Glass. Producing Art Glass Knobs and Pulls was a natural extension for this company known for the production of a variety of hand crafted art glass plates, bowls candle holders, etc. What a great piece of bling this would be for any cabinet. Knobs as well as pulls (handles) are available. The Green River Stone Company
Despite the serial killerish name, this is an awesome product. I just love fossils. There's something about all that antiquity in something you can actually see and feel. This is the ultimate in unique. The Green River Stone Company offers the finest in natural art fossil fish and stone products. The material actually is fossil-rich calcium carbonate shale from their private quarry in Southwestern Wyoming. From this stone, deposited 50 million years ago as sediment in a large freshwater lake, they produce individual fossil specimens, artistic fossil murals, and other stone products for museums, private collectors, interior designers and architects.Aqua & Lime Anyone?
Check this out! Brendan was doing a little modification on these antique doors which I believe belong to an armoire. Since they were done and awaiting delivery, he propped them up in our very cool new greenish design studio and voila'! It's like the chocolate and the peanut butter. They just go together. Wish we could keep them. Now we're looking to steal some doors off of another armoire. I think we may be on to something. Hmmmm





