Whether you are a design professional or an educated homeowner you’ve probably heard the term “kitchen work triangle”. In fact it’s probably one of the first things you learn when endeavoring to create a new kitchen. Who thought this up? It is actually the result of a study made at the University of Illinois in the 1950s! If you’re wondering if it could be outdated, just think of how much kitchens have changed since then in terms of products, appliances and how we use them.The National Kitchen and Bath Association (NKBA) defines the kitchen “work triangle” an imaginary straight line drawn from the center of the sink, to the center of the cook top, to the center of the refrigerator and finally back to the sink.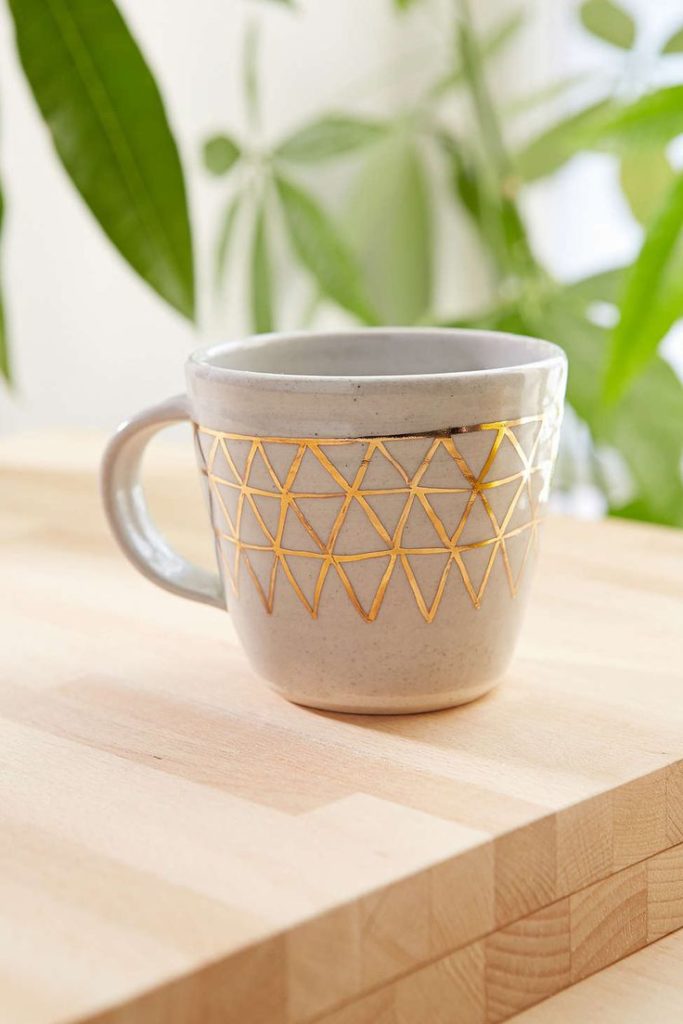 The NKBA suggests the following guidelines for determining a work triangle:- The sum of the work triangle's three sides should not exceed 26 ft. and each leg should measure between 4 ft. and 9 ft.
The NKBA suggests the following guidelines for determining a work triangle:- The sum of the work triangle's three sides should not exceed 26 ft. and each leg should measure between 4 ft. and 9 ft.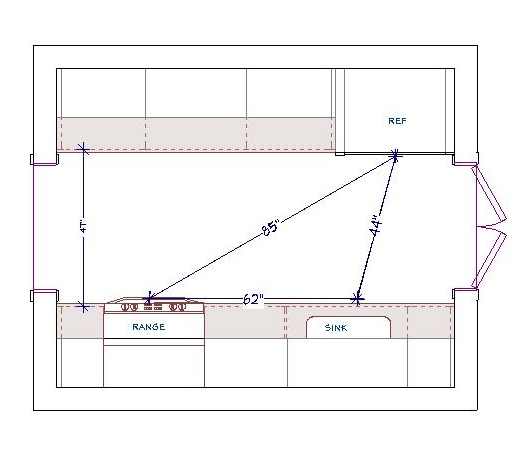 - The work triangle should not cut through an island or peninsula by more than 12 inches.- If the kitchen has only one sink, it should be placed between or across from the cooking surface, preparation area or refrigerator.Yes, this makes kitchen design sound a bit like solving a puzzle and, actually, it really is. I know my design is “right” when the layout works from every angle in terms of safety, ease of function and, of course, aesthetics.
- The work triangle should not cut through an island or peninsula by more than 12 inches.- If the kitchen has only one sink, it should be placed between or across from the cooking surface, preparation area or refrigerator.Yes, this makes kitchen design sound a bit like solving a puzzle and, actually, it really is. I know my design is “right” when the layout works from every angle in terms of safety, ease of function and, of course, aesthetics. Some of the design solution is just good sound common sense but much of it should be directed by the individual needs of the client. I don’t “do” the triangle as a rule. Today we have multiple cook kitchens and no end of possible appliances. Modern kitchens are so unlike those of 60 years ago, so I use the more updated concept of “work centers”. The basic ones are food prep, cooking, clean up and storage.
Some of the design solution is just good sound common sense but much of it should be directed by the individual needs of the client. I don’t “do” the triangle as a rule. Today we have multiple cook kitchens and no end of possible appliances. Modern kitchens are so unlike those of 60 years ago, so I use the more updated concept of “work centers”. The basic ones are food prep, cooking, clean up and storage. 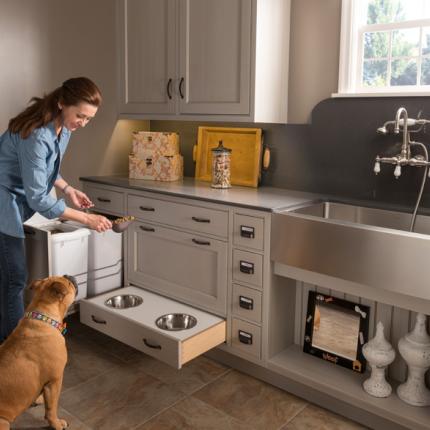 So while efficiency is still at the forefront, the thinking is a bit more evolved to address twenty first century needs.In a perfect world, work centers should be situated to allow someone to work in one area without getting in the way of someone using another. However, let’s face it, in a very small kitchen that is just not going to happen! The focus then is twofold: enough storage and enough counter space.
So while efficiency is still at the forefront, the thinking is a bit more evolved to address twenty first century needs.In a perfect world, work centers should be situated to allow someone to work in one area without getting in the way of someone using another. However, let’s face it, in a very small kitchen that is just not going to happen! The focus then is twofold: enough storage and enough counter space.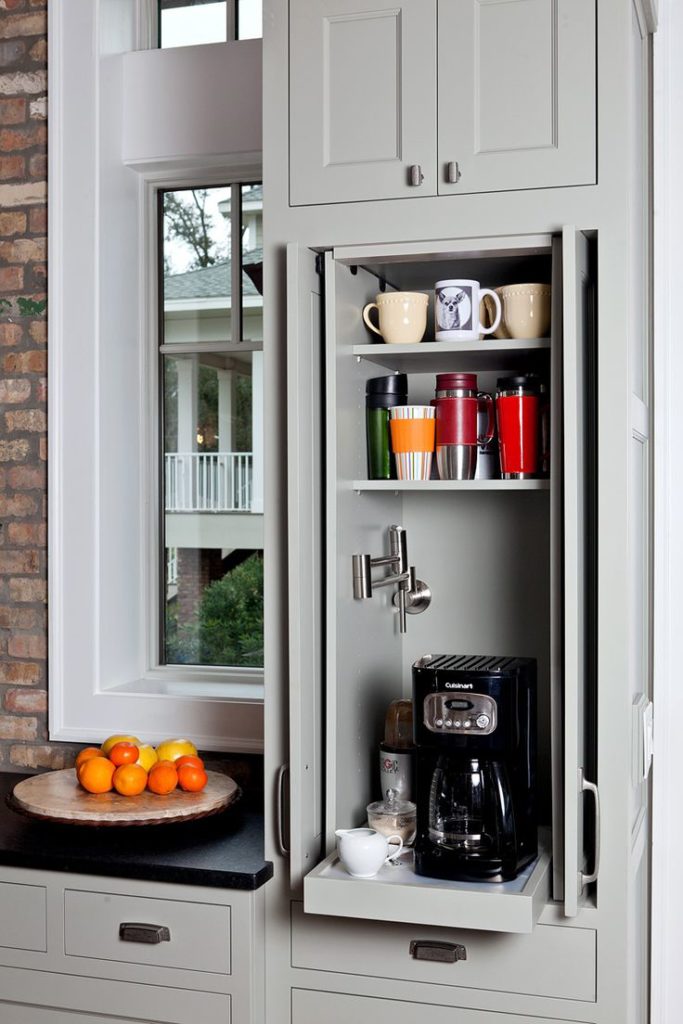 The types of work centers you can have is only limited by your imagination. Here are some good ones:-Beverage center- It can be coffee/tea, smoothies, wine or cocktails-Media center-It can be sit down area for menu planning, computer, charging station or TV-Baking center- You can trick this area out with customized storage for bake ware, bowls, utensils and a marble top for rolling dough.
The types of work centers you can have is only limited by your imagination. Here are some good ones:-Beverage center- It can be coffee/tea, smoothies, wine or cocktails-Media center-It can be sit down area for menu planning, computer, charging station or TV-Baking center- You can trick this area out with customized storage for bake ware, bowls, utensils and a marble top for rolling dough.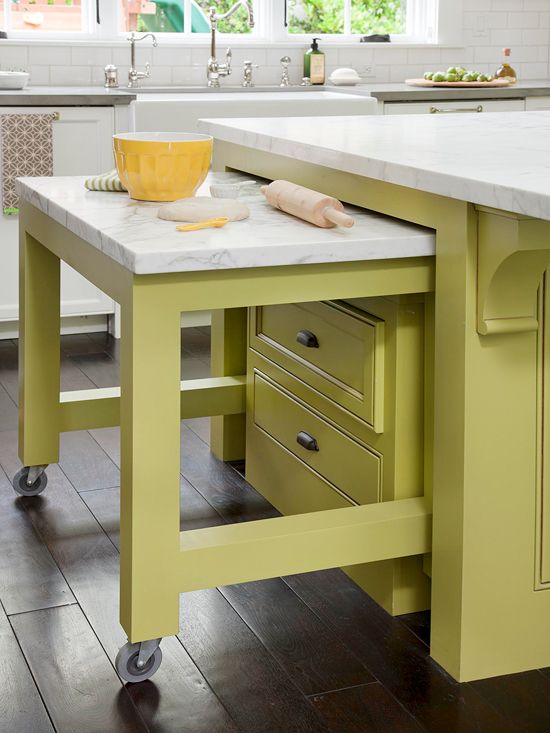 Remember that an “artful kitchen” employs what I call “practical creativity”. Function is the infrastructure, beauty comes next, the art is getting both just right.
Remember that an “artful kitchen” employs what I call “practical creativity”. Function is the infrastructure, beauty comes next, the art is getting both just right.
Street Address
Palm Beach
15612547736
Inspired Design For Artful Living
Your Custom Text Here
