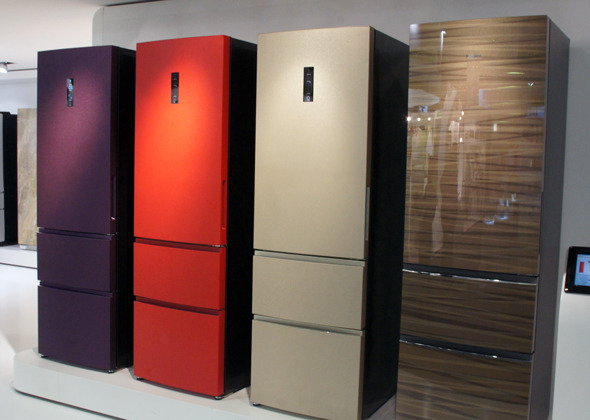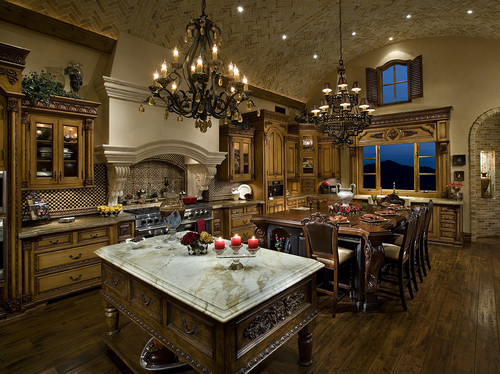This year marks my twentieth anniversary in this industry. I was originally a fashion major but when I fled the retail life for this industry I came to it totally green. I still clearly remember my first day looking at a floor plan. I couldn't tell a door apart from a bathtub. My, have we come along way! Around 5 years ago I converted from hand drafting to computer, yes I was a hold out. I taught myself Chief Architect and never looked back (although I still look forward to learning it much more in depth). Today there is a wealth of real photos at your disposal on websites like houzz.com or modenus.com available to help with design ideas and options. We live the adage that "a picture is worth a thousand words"! One company is taking it a step further, meet VDS (Virtual Design Studio) This tool was developed for Austrian Laminate Maker EGGER. Choosing an exact finish for your new cabinetry can be daunting. This tool allows you through HD video projectors, to see wooden textures on real objects. This touch screen interface allows you to choose out of Egger's 700 options. For the first time the viewer has the option of making a choice in full scale mode and with a truly realistic impression.The days of color sample chips are quickly coming to a close.What could be next? Follow me April 6-11 as I cover iSalone, a part of Design Week in Milan. As a member of BLANCO’s Design Council, I’ll be traveling with a small group of my fellow members Marilyn Russell of Design Magnifique, Kelly Morriseau , and Ken and Grace Kelly of Kitchen Designs, I'm thrilled to be included with with such talent and will be Instagram-ing, FaceBooking, blogging and Tweeting up a storm! I hope you join me.
The Rest of the "Hot Pepper" Kitchen Story
Happy new year peeps! Back at the drawing board this week after a nice holiday break. I got a lot of annoying little things done AND spend a little time in the studio but that's another story. Last post I told you about my dream kitchen. I don't know about you but I'm still dreaming and that was just enough to pique my interest. The lovely Shannon Pepper of Shannon Pepper Design in New Zealand, YES, New Zealand (who knew they were rocking such awesome design down under?) shared some of her musings with me:
KFL: What parameters were you given before designing this kitchen?Shannon: The kitchen needed to be very functional for a busy family of 5. The kitchen is very much centralised in the home so it also needed to be very " good looking " for better words. There needed to be space to tuck things away like appliances etc to keep the space tidy.KFL: What was the biggest challenge of the project?Shannon: Hmmm, I'm not sure there were any real challenges in this project as the client was very easy to deal with and realistic. The space was very proportional and easy to plan. I say that but originally, in the plans from the architect, there was a window on the hob (stove) wall which we were trying to work around. After much thought the client decided that since the space would only look out onto a hedge and wouldn't offer much light we opted to remove the window and add under cabinet lights to keep the space light.
KFL: Is there anything you'd have done differently if you could?Shannon: Not really, I love this kitchen and loved working with this client.KFL: Can you describe they type of client you were designing for? Shannon: The clients were both doctors and they have 3 children under 12. The family is busy with extra activities after school for the children and wanted a space that was functional and easy to maintain.KFL: What brand of cabinets did you use?Shannon: The cabinetry used is a Dezignatek vinyl wrapped (known here as thermofoil) product. The colour is white gloss and the profile of the doors and drawers is Milan. This product is great for giving you a painted finish look but without the chipping and scratching possibilities of paint.Not only is this a dream kitchen but it sounds like it was an all-around dream job too. Check out Shannon's website for more pics of her beautiful projects.
Tip 2: New Cabinets, All or Nothing?
Anyway where were we?? Ah yes, I was sharing with you five big questions I get from clients. The first post in the series was about under cabinet lighting and here is number 2:2) Some of my cabinets are still really good, can I save money and just get more to match? While at first thought this may seem like a great way to save money, usually it's not. Even if your cabinet doors are simple, chances are you've had them a long time so the color may have changed. Also, each cabinet manufacturer makes their products slightly different so unless you can locate the original cabinet maker matching will be a challenge. Styles also get discontinued. If you're going to use a custom cabinet maker to replicate what you have you might as well just get new cabinets (unless he's a very very good friend). If you work within standard sizing parameters you can get some very good quality cabinets in today's competitive market. That said, there are some situations in which you can have the best of both worlds. Two toned kitchens are very popular. If you are replacing some cabinets, consider getting something totally different but complimentary to what you already have. Every situation is unique and it's worth investing in a little consultation with a kitchen design professional to see what can work for your case. The design solution below works because the lighter maple of the upper cabinets is picked up in the flooring. Usually I prefer to see a darker finish on the bottom rather than on the top. Darker colors are visually "weightier" so there is a "grounding" effect when you use them on the bottom. The operative word is "usually". Never say never as shown in the photo above. I love it. It works beautifully in this design. Lesson is don't be rigid. Think outside the box, pardon the pun!
A word about refacing- Refacing your cabinets means you will be replacing your drawer fronts and doors. The cabinet boxes themselves will remain including the drawer boxes. The thing to consider is that most of the cost of a cabinet is in the doors and drawer fronts. Along with that all exposed surfaces such as the ends and the frame around the front will have to be veneered or laminated to match the new doors. Depending on your existing cabinets, this could be a very labor intensive process resulting in less savings than you would have thought. One situation where I would recommend reface instead of replace is if you have already have great countertops which you now have a vested interest in saving. Then perhaps it would be worth it. Also, bear in mind, a reface doesn't allow you to improve your layout or add drawers. Whether new cabinets or just new doors and drawer fronts, remember that a clean simple flat slab style door is always the easiest on the wallet.Next up: #3: Where can I save money and what items are worth the splurge?
A Kitchen With A Happy Ending!
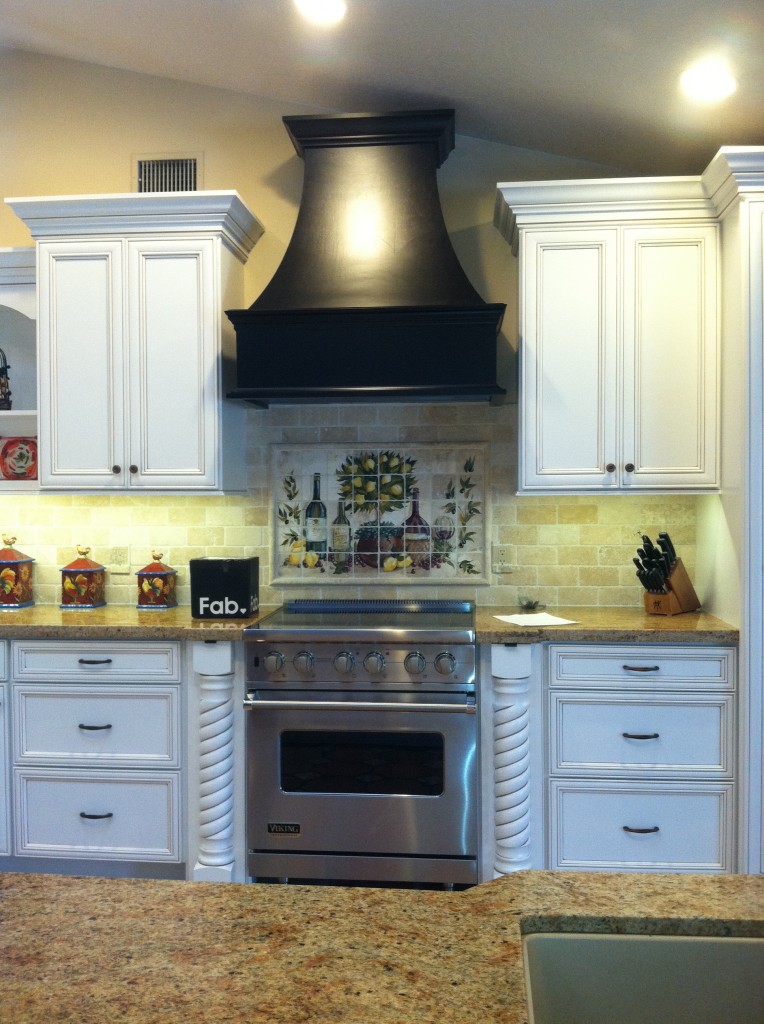 Today we wrapped up some final details in this new kitchen. The client was going for a Mediterranean vibe, elegant but at the same time warm and inviting. She loves to entertain so the kitchen had to be a focal point for her guests and it had to tell the story of her vision. All these bells and whistles can really run up the price of your cabinets but we were able strike a good deal with Kith Cabinets.
Today we wrapped up some final details in this new kitchen. The client was going for a Mediterranean vibe, elegant but at the same time warm and inviting. She loves to entertain so the kitchen had to be a focal point for her guests and it had to tell the story of her vision. All these bells and whistles can really run up the price of your cabinets but we were able strike a good deal with Kith Cabinets. 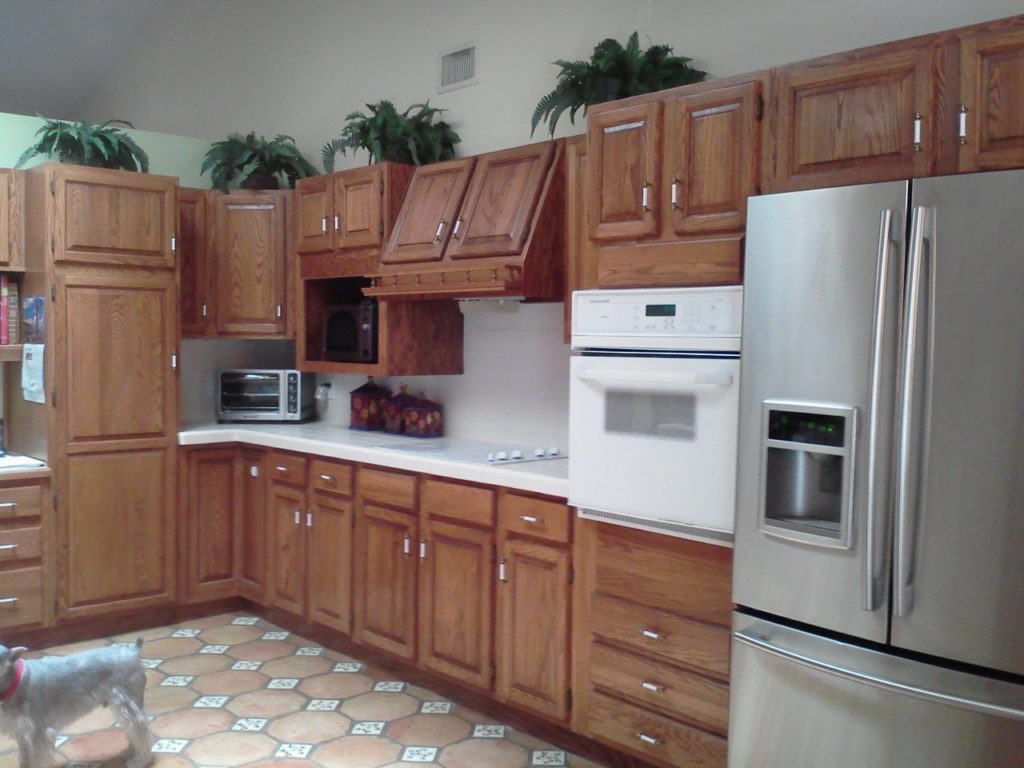 We knew we could improve the function, incorporating her appliance wish list in the style she was dreaming of. An added challenge was that we had to incorporate the existing floor because it had to stay. She selected white painted cabinets with a warm brown glaze which really worked well.
We knew we could improve the function, incorporating her appliance wish list in the style she was dreaming of. An added challenge was that we had to incorporate the existing floor because it had to stay. She selected white painted cabinets with a warm brown glaze which really worked well.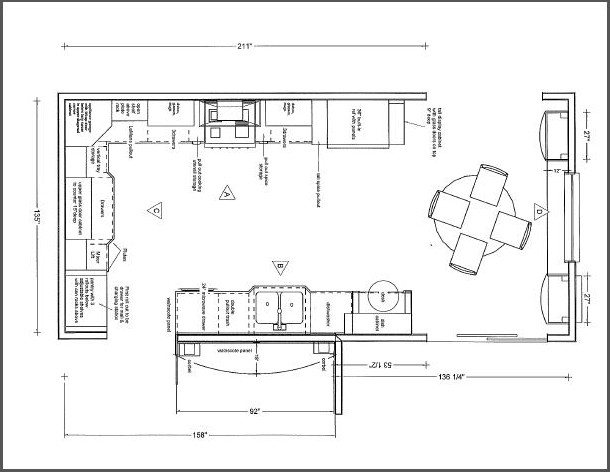 We were able to include a range by Viking, a Dacor microwave drawer, a beautiful Silgranit sink by Blanco, and some really nifty accessories including a mixer lift which she uses to store her juicer. We devoted one roll out in the pantry to be used as a charging station and a place to throw the mail so the lovely counter can remain clutter free. Notice that we also incorporated some gentle curvy shapes with the counter top and the wood hood.
We were able to include a range by Viking, a Dacor microwave drawer, a beautiful Silgranit sink by Blanco, and some really nifty accessories including a mixer lift which she uses to store her juicer. We devoted one roll out in the pantry to be used as a charging station and a place to throw the mail so the lovely counter can remain clutter free. Notice that we also incorporated some gentle curvy shapes with the counter top and the wood hood.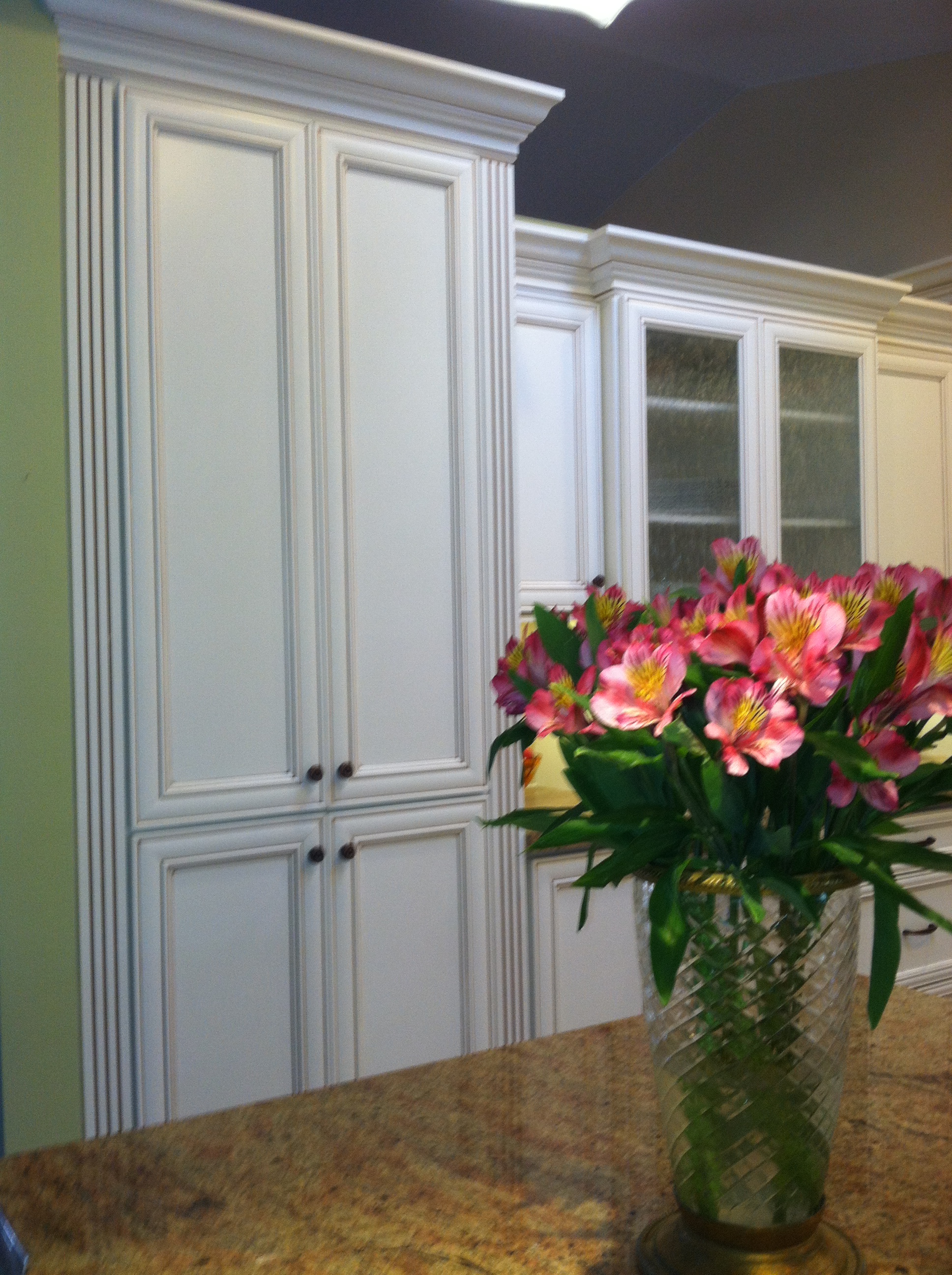
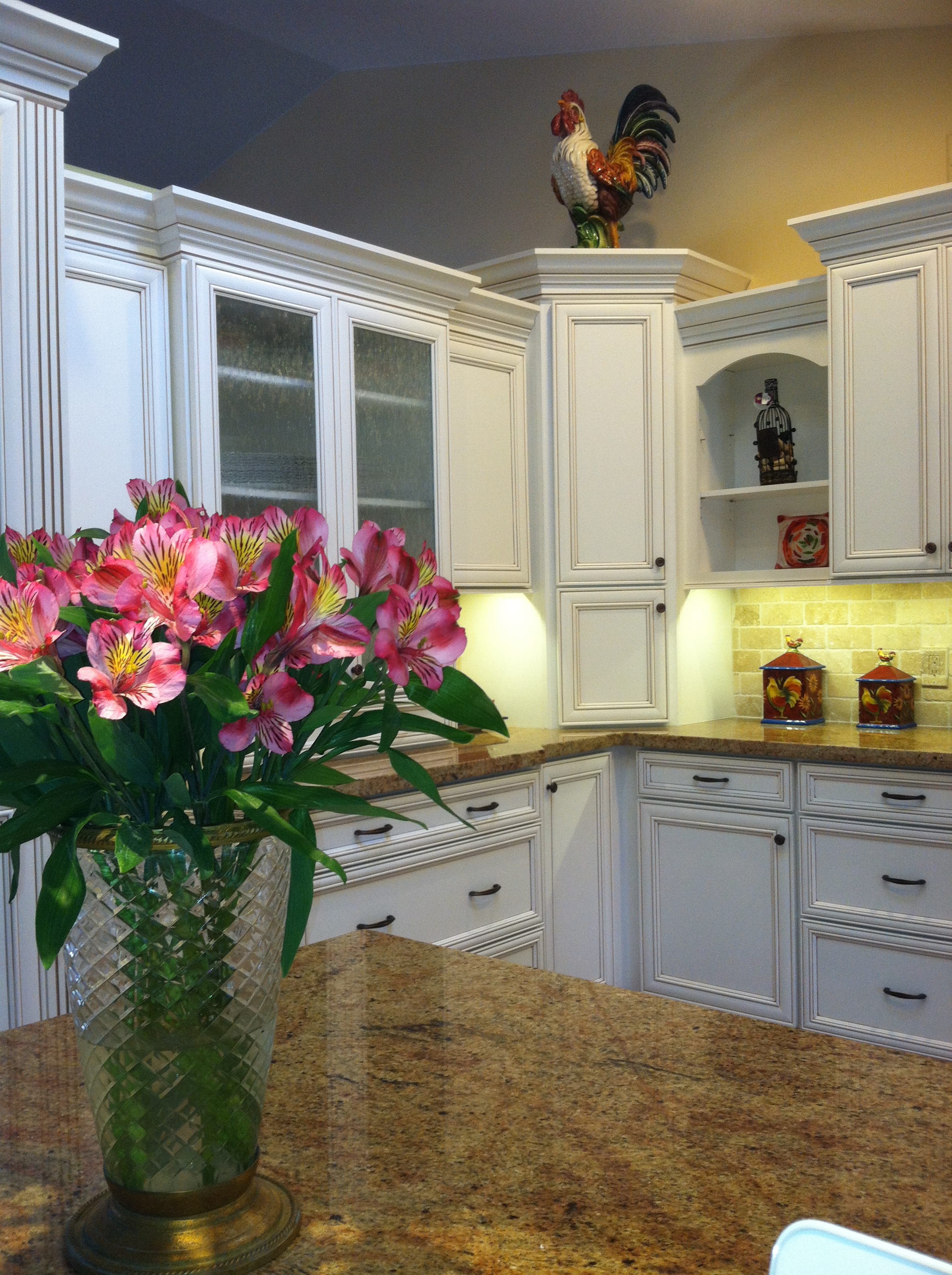
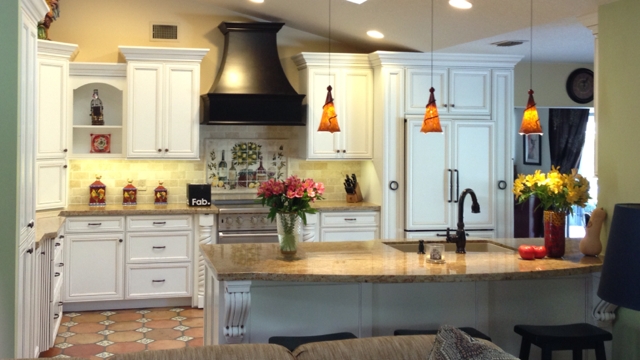 That FAB box on the counter is a nifty gift for our client, gourmet salts that magnetically attach to pull out next to range. They are something like this.
That FAB box on the counter is a nifty gift for our client, gourmet salts that magnetically attach to pull out next to range. They are something like this.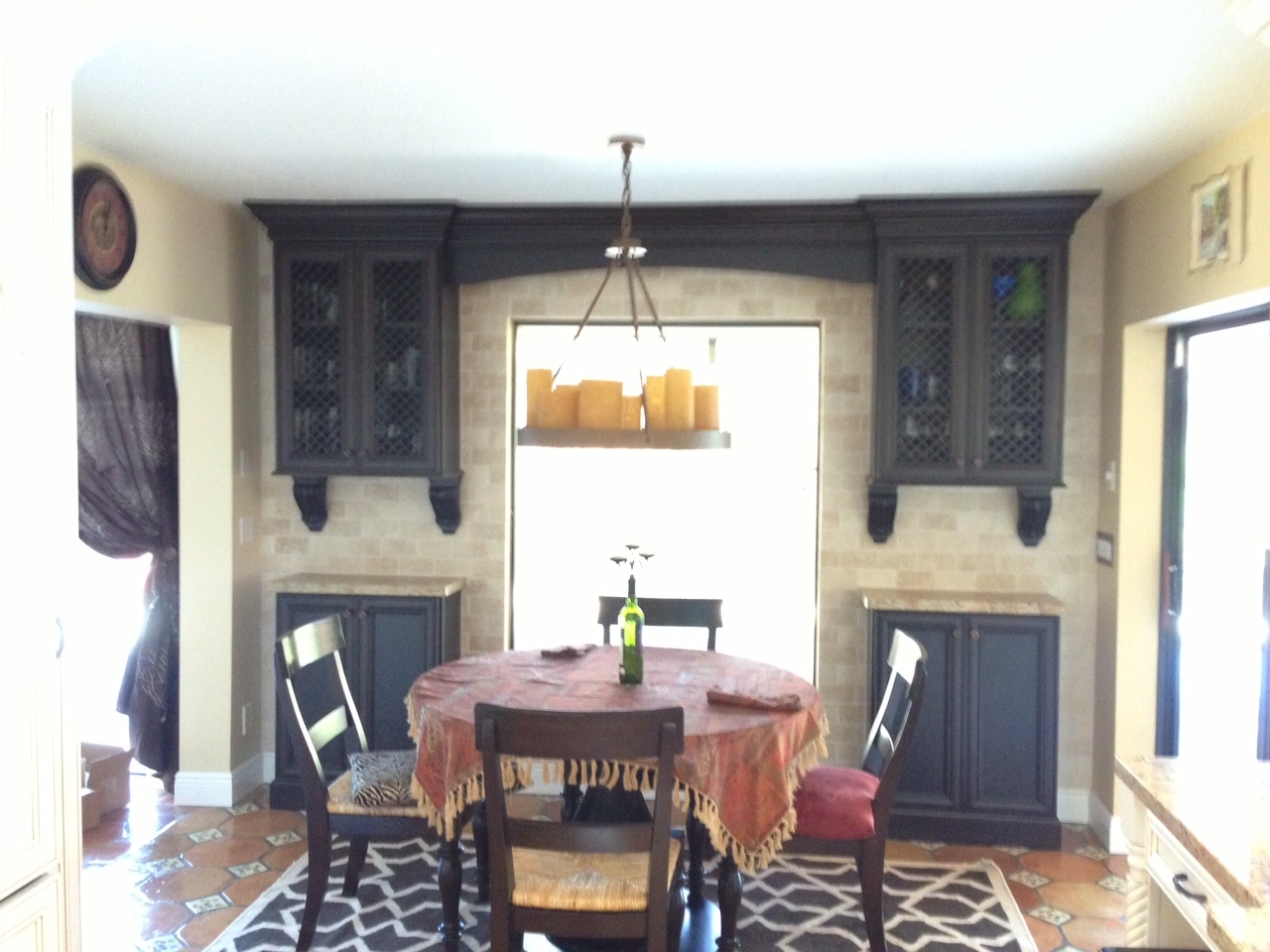 This client had a clear direction from day one which really helped keep the project on track. This very traditional design comes with a maximum of detail and I'm happy to say we have left a very happy couple to enjoy years of romantic dinners in their new kitchen.Design was a collaboration between the client and myself. Cabinets by Kith Kitchens, counter tops by Stone Palace, appliances by House of Appliances and installation by Brendan Donovan Furniture & Cabinet Co. See local resources for more info and contact details.
This client had a clear direction from day one which really helped keep the project on track. This very traditional design comes with a maximum of detail and I'm happy to say we have left a very happy couple to enjoy years of romantic dinners in their new kitchen.Design was a collaboration between the client and myself. Cabinets by Kith Kitchens, counter tops by Stone Palace, appliances by House of Appliances and installation by Brendan Donovan Furniture & Cabinet Co. See local resources for more info and contact details.
5 STEPS TO A MINDFUL KITCHEN REMODEL
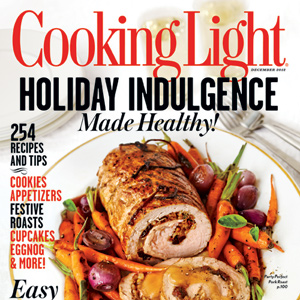 One of my favorite magazines, Cooking Light, contains a very interesting article that I love this month. It’s about something called “mindful eating”. I agree that we, as a culture, me included, eat way too much because we don’t do it mindfully. Simply put it just means that if you make yourself 100% present and focused at the task at hand (eating) during mealtime you will enjoy your food more and you won’t feel the need to eat as much. I happen to believe that you can easily carry this concept over to the kitchen design and remodel process. These days when we are trying to get the most out of every dollar we want to know that every aspect of the complicated process of remodeling a kitchen has been well thought out. Here are five ways you can do it.
One of my favorite magazines, Cooking Light, contains a very interesting article that I love this month. It’s about something called “mindful eating”. I agree that we, as a culture, me included, eat way too much because we don’t do it mindfully. Simply put it just means that if you make yourself 100% present and focused at the task at hand (eating) during mealtime you will enjoy your food more and you won’t feel the need to eat as much. I happen to believe that you can easily carry this concept over to the kitchen design and remodel process. These days when we are trying to get the most out of every dollar we want to know that every aspect of the complicated process of remodeling a kitchen has been well thought out. Here are five ways you can do it.
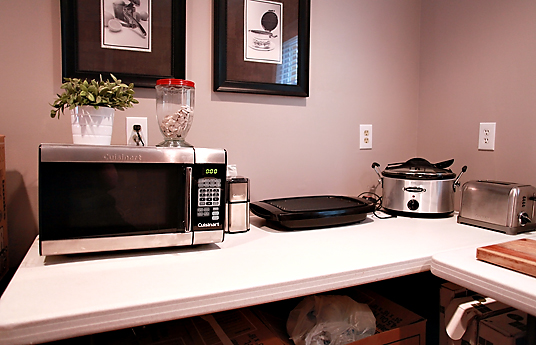 3) Prepare for the downtime- Always insist on a schedule for your project. This is NOT to say it won’t have to be tweaked from time to time but it’s always best to have a starting point. It helps keep all the players on the same page. A big part of this is to plan how you’re going to get by when you’re without a kitchen. Where are you going to put the refrigerator? Do you have convenient place to put your microwave? How close is your temporary set up to a sink? Keep most used cups and utensils easy to access.
3) Prepare for the downtime- Always insist on a schedule for your project. This is NOT to say it won’t have to be tweaked from time to time but it’s always best to have a starting point. It helps keep all the players on the same page. A big part of this is to plan how you’re going to get by when you’re without a kitchen. Where are you going to put the refrigerator? Do you have convenient place to put your microwave? How close is your temporary set up to a sink? Keep most used cups and utensils easy to access.  4) Pick your battles- Everyone has a budget and most of us can’t have it all. That said, there are usually a couple of areas in which a judicious splurge can make all the difference. One biggie is springing for a counter depth model refrigerator which is nearly flush with your counter top. This makes a big difference in a small space. Although they’re more expensive they’re still a lot less than the super high end true built-in models.
4) Pick your battles- Everyone has a budget and most of us can’t have it all. That said, there are usually a couple of areas in which a judicious splurge can make all the difference. One biggie is springing for a counter depth model refrigerator which is nearly flush with your counter top. This makes a big difference in a small space. Although they’re more expensive they’re still a lot less than the super high end true built-in models.  5) Don’t rush to judgement- If you are living on site during your remodel, resist the impulse to go into a seizure over every nick or crooked drawer front. Again, it’s a process with a million details and steps. At this point you should be trusting (if you did step 2) your professionals to do what they do. Typically all doors and drawer fronts will be aligned before your installation is finished. It is also typical practice for you and your designer to get together on a punch out list so all concerns, including touch ups are addressed before completion.If you have a question about your kitchen design or remodel I’d love to hear from you!
5) Don’t rush to judgement- If you are living on site during your remodel, resist the impulse to go into a seizure over every nick or crooked drawer front. Again, it’s a process with a million details and steps. At this point you should be trusting (if you did step 2) your professionals to do what they do. Typically all doors and drawer fronts will be aligned before your installation is finished. It is also typical practice for you and your designer to get together on a punch out list so all concerns, including touch ups are addressed before completion.If you have a question about your kitchen design or remodel I’d love to hear from you!FIVE NEW ALTERNATIVES TO STAINLESS STEEL APPLIANCES
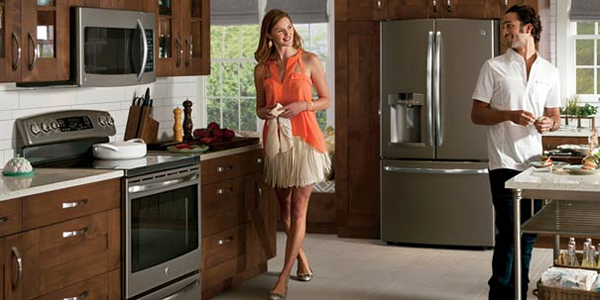 As you know, I’m always on the prowl for the latest in the kitchen and bath industry. You may have noticed all the articles lately about the decline of stainless steel as the “go to” finish for kitchen appliances. Everyone from the Wall Street Journal to The Daily Beast is touting the hunt for THE new finish that will supposedly unseat stainless. Yes, stainless steel does have a reputation, and rightly so, for being fingerprint prone and hard to clean.Tip: Never clean your stainless with any product containing ammonia or chloride. For best results use mild soap and water and dry with a dry cloth. For tougher jobs you can also use find stainless steel wipes at your local grocers. Never use steel wool as it will scratch the finish.This said, there have been lots of improvements and attempts to address these issues with special coatings and claims of “finger print resistance”. True or not, we’re ready for a change and several major manufacturers are taking a stab at what will be the next big thing. Personally, I think stainless will continue to be a predominant option but I also believe we’re going to continue to see many new choices. Here is what 5 major players are doing:-G.E. Slate is one of my favorites. I like it because it’s fresh and different yet not SO different that it will clash with existing stainless steel. Brushed metal touch points can also tie a new appliance into the mix in case you’re not in the market for a complete suite. They also claim the Slate finish is fingerprint resistant and easy to clean.
As you know, I’m always on the prowl for the latest in the kitchen and bath industry. You may have noticed all the articles lately about the decline of stainless steel as the “go to” finish for kitchen appliances. Everyone from the Wall Street Journal to The Daily Beast is touting the hunt for THE new finish that will supposedly unseat stainless. Yes, stainless steel does have a reputation, and rightly so, for being fingerprint prone and hard to clean.Tip: Never clean your stainless with any product containing ammonia or chloride. For best results use mild soap and water and dry with a dry cloth. For tougher jobs you can also use find stainless steel wipes at your local grocers. Never use steel wool as it will scratch the finish.This said, there have been lots of improvements and attempts to address these issues with special coatings and claims of “finger print resistance”. True or not, we’re ready for a change and several major manufacturers are taking a stab at what will be the next big thing. Personally, I think stainless will continue to be a predominant option but I also believe we’re going to continue to see many new choices. Here is what 5 major players are doing:-G.E. Slate is one of my favorites. I like it because it’s fresh and different yet not SO different that it will clash with existing stainless steel. Brushed metal touch points can also tie a new appliance into the mix in case you’re not in the market for a complete suite. They also claim the Slate finish is fingerprint resistant and easy to clean.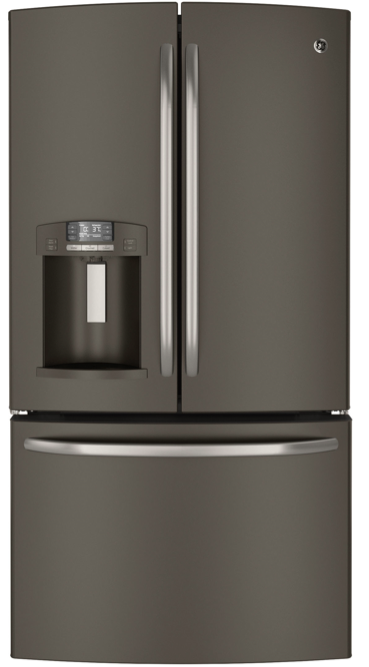
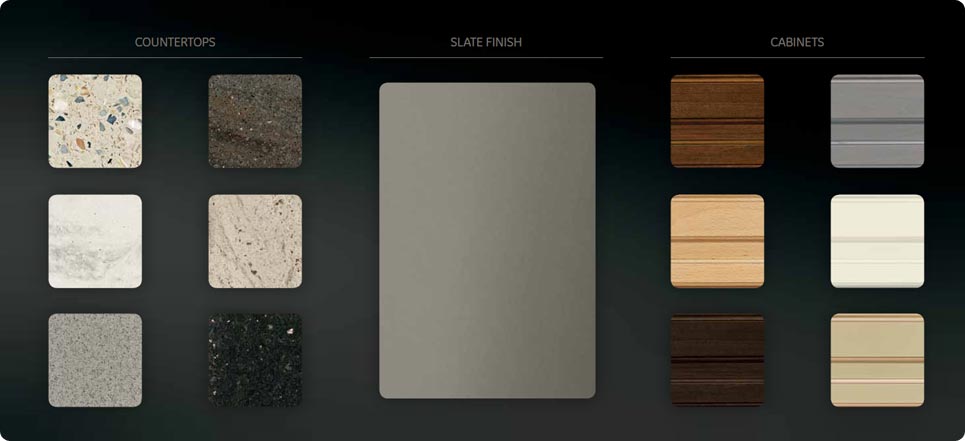 SubZero Wolf- The Mercedes Benz of appliance brands introduced the “Black Glass E Series Ovens” a year ago. Clearly not the best choice for households with children! Built in ovens are available in 30” standard or flush inset application, the Black Glass model comes adorned with a black glass tubular handle and, wait for it, a COBALT BLUE interior!
SubZero Wolf- The Mercedes Benz of appliance brands introduced the “Black Glass E Series Ovens” a year ago. Clearly not the best choice for households with children! Built in ovens are available in 30” standard or flush inset application, the Black Glass model comes adorned with a black glass tubular handle and, wait for it, a COBALT BLUE interior!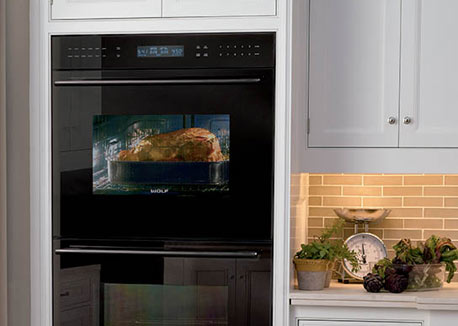 In addition to the oven, Wolf also offers black glass trim kits for Warming Drawers and 30” Convection and Standard Microwaves. Glass may be print-prone but it’s also one of the easiest surfaces to clean. No word on if this finish has been popular enough for them to offer refrigerators in Black Glass.
In addition to the oven, Wolf also offers black glass trim kits for Warming Drawers and 30” Convection and Standard Microwaves. Glass may be print-prone but it’s also one of the easiest surfaces to clean. No word on if this finish has been popular enough for them to offer refrigerators in Black Glass.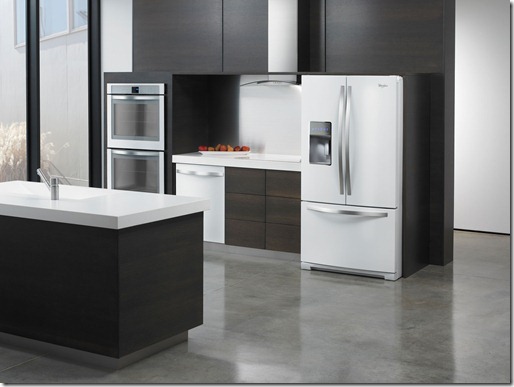 Whirlpool White Ice is hot. It’s the new white. I think in general, people are taking another look at white which is also hugely popular as a cabinet finish. Just think how seamlessly it would integrate with white cabinetry. On the other hand a contrast highlights the best of both worlds. I must spill the beans, however, White Ice isn’t really glass, it’s just metal that looks like it. If you want real glass Jenn-Air makes the “Floating Glass” collection & does offer a choice of white or black glass fronts to them. They no longer offer the contrasting stainless tubular handles however. The handles are now a euro curved powder coated finish (that won’t discolor like plastic)
Whirlpool White Ice is hot. It’s the new white. I think in general, people are taking another look at white which is also hugely popular as a cabinet finish. Just think how seamlessly it would integrate with white cabinetry. On the other hand a contrast highlights the best of both worlds. I must spill the beans, however, White Ice isn’t really glass, it’s just metal that looks like it. If you want real glass Jenn-Air makes the “Floating Glass” collection & does offer a choice of white or black glass fronts to them. They no longer offer the contrasting stainless tubular handles however. The handles are now a euro curved powder coated finish (that won’t discolor like plastic)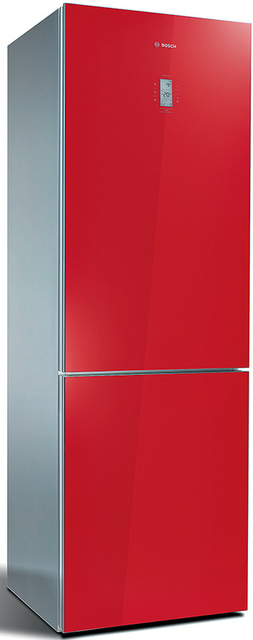 Last but not least, my fave appliance maker Bosch featured a line of UBER glass finished appliances just a few months ago at IFA, the world's leading trade show for consumer electronics and home appliances in Berlin. This is strictly a European offering so far and I don’t believe we’ll be seeing it here anytime soon. A kitchen designer can dream though. Bosch has applied their good old German practicality and efficiency to create a seemingly indestructible and beautiful product. Here’s video filmed on location at IFA Check out this line up, also as seen at IFA this year in Berlin. Can you imagine a purple refrigerator? I hear they also deduct calories, just kidding...
Last but not least, my fave appliance maker Bosch featured a line of UBER glass finished appliances just a few months ago at IFA, the world's leading trade show for consumer electronics and home appliances in Berlin. This is strictly a European offering so far and I don’t believe we’ll be seeing it here anytime soon. A kitchen designer can dream though. Bosch has applied their good old German practicality and efficiency to create a seemingly indestructible and beautiful product. Here’s video filmed on location at IFA Check out this line up, also as seen at IFA this year in Berlin. Can you imagine a purple refrigerator? I hear they also deduct calories, just kidding...